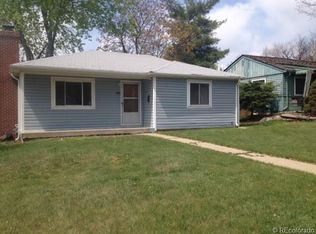Make this home your own. All the major work has been done to this home, new roof, new gutters, new gutter guards, new vinyl siding, upgraded plumbing, upgraded electrical service, new sewer, and cleanout. If you're a car buff check out the garage, lots of extra room for your toys. The garage has its own electrical panel, lights, workbench, electrical outlets and more. If you're looking for a place to call your own that's WALKABLE, this home is it. Close to Sloan's Lake, the new Edgewater Market, Shopping, Bars, and Restaurants.
This property is off market, which means it's not currently listed for sale or rent on Zillow. This may be different from what's available on other websites or public sources.
