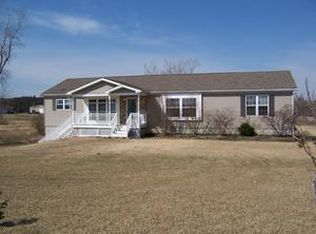Sold for $265,000
$265,000
2765 Farnsworth Rd, Lapeer, MI 48446
2beds
1,120sqft
Single Family Residence
Built in 1948
4 Acres Lot
$272,600 Zestimate®
$237/sqft
$1,417 Estimated rent
Home value
$272,600
$215,000 - $346,000
$1,417/mo
Zestimate® history
Loading...
Owner options
Explore your selling options
What's special
Immaculate, very nice ranch home on 4 acres with 2 bedrooms, den and 1 bath, that will suit everyone from a 1st time home buyer to someone looking for a retirement home. Country setting located just a short way from downtown Lapeer on a Paved Rd., with natural gas, extra large garage w/ new insulated garage doors and openers, cement driveway pad and an extra attached 26×28 pole barn. Home has a wonderful flow for entertaining family and friends, including a gorgeous den with a Cathedral Ceiling that can be used for an extra bedroom, office or TV room. The home has an extra large main bathroom, generous closet space and a new roof and furnace in 2018. A very Energy efficient home with block walls, vinyl windows and siding. Also has an RV cement pad with hookups, Easy Generator Hook up! All this situated on a nice 4 acre lot. 24 Hour Notice for showings.
Zillow last checked: 8 hours ago
Listing updated: May 01, 2025 at 07:18am
Listed by:
David A Tietz 810-650-4485,
REMAX Plus
Bought with:
Kristina Berisic, 6501461177
Golden Key Realty Group LLC
Source: MiRealSource,MLS#: 50164756 Originating MLS: East Central Association of REALTORS
Originating MLS: East Central Association of REALTORS
Facts & features
Interior
Bedrooms & bathrooms
- Bedrooms: 2
- Bathrooms: 1
- Full bathrooms: 1
Bedroom 1
- Features: Carpet
- Level: First
- Area: 143
- Dimensions: 11 x 13
Bedroom 2
- Features: Carpet
- Level: First
- Area: 143
- Dimensions: 11 x 13
Bathroom 1
- Features: Ceramic
- Level: First
- Area: 90
- Dimensions: 10 x 9
Dining room
- Features: Laminate
- Level: First
- Area: 132
- Dimensions: 12 x 11
Family room
- Features: Carpet
- Level: First
- Area: 240
- Dimensions: 15 x 16
Kitchen
- Features: Laminate
- Level: First
- Area: 121
- Dimensions: 11 x 11
Heating
- Forced Air, Natural Gas
Cooling
- Ceiling Fan(s), Central Air
Appliances
- Included: Dishwasher, Dryer, Microwave, Range/Oven, Refrigerator, Washer, Gas Water Heater
- Laundry: First Floor Laundry
Features
- Cathedral/Vaulted Ceiling
- Flooring: Ceramic Tile, Carpet, Laminate
- Basement: Crawl Space
- Has fireplace: No
Interior area
- Total structure area: 1,120
- Total interior livable area: 1,120 sqft
- Finished area above ground: 1,120
- Finished area below ground: 0
Property
Parking
- Total spaces: 5
- Parking features: Garage, Attached, Electric in Garage, Garage Door Opener, Heated Garage, Garage Faces Side, Workshop in Garage
- Attached garage spaces: 5
Features
- Levels: One
- Stories: 1
- Patio & porch: Deck, Patio, Porch
- Frontage type: Road
- Frontage length: 546
Lot
- Size: 4 Acres
- Dimensions: 546 x 327 x 541 x 324
- Features: Rural, Sloped
Details
- Additional structures: Pole Barn, Shed(s)
- Parcel number: 01401600900
- Zoning description: Residential
- Special conditions: Private,Standard
Construction
Type & style
- Home type: SingleFamily
- Architectural style: Ranch
- Property subtype: Single Family Residence
Materials
- Vinyl Siding
- Foundation: Slab
Condition
- New construction: No
- Year built: 1948
Utilities & green energy
- Sewer: Septic Tank
- Water: Private Well
- Utilities for property: Cable/Internet Avail.
Community & neighborhood
Location
- Region: Lapeer
- Subdivision: -----
Other
Other facts
- Listing agreement: Exclusive Right To Sell
- Listing terms: Cash,Conventional,FHA,VA Loan,USDA Loan
Price history
| Date | Event | Price |
|---|---|---|
| 4/30/2025 | Sold | $265,000+0%$237/sqft |
Source: | ||
| 4/3/2025 | Pending sale | $264,900$237/sqft |
Source: | ||
| 1/17/2025 | Price change | $264,900-0.2%$237/sqft |
Source: | ||
| 11/11/2024 | Price change | $265,300-0.1%$237/sqft |
Source: | ||
| 10/14/2024 | Price change | $265,500-1.6%$237/sqft |
Source: | ||
Public tax history
| Year | Property taxes | Tax assessment |
|---|---|---|
| 2025 | $1,527 +6.1% | $121,500 -2% |
| 2024 | $1,439 +5.6% | $124,000 +12.2% |
| 2023 | $1,362 +9.8% | $110,500 +23.7% |
Find assessor info on the county website
Neighborhood: 48446
Nearby schools
GreatSchools rating
- 7/10Elva Lynch Elementary SchoolGrades: PK-5Distance: 1.8 mi
- 2/10Zemmer Middle SchoolGrades: 8-9Distance: 4 mi
- 7/10Lapeer East Senior High SchoolGrades: 10-12Distance: 5.2 mi
Schools provided by the listing agent
- District: Lapeer Community Schools
Source: MiRealSource. This data may not be complete. We recommend contacting the local school district to confirm school assignments for this home.
Get a cash offer in 3 minutes
Find out how much your home could sell for in as little as 3 minutes with a no-obligation cash offer.
Estimated market value$272,600
Get a cash offer in 3 minutes
Find out how much your home could sell for in as little as 3 minutes with a no-obligation cash offer.
Estimated market value
$272,600
