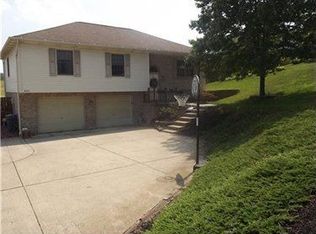Sold for $350,000
$350,000
2765 Dutch Ridge Rd, Beaver, PA 15009
4beds
2,285sqft
Single Family Residence
Built in 1993
0.36 Acres Lot
$380,200 Zestimate®
$153/sqft
$2,118 Estimated rent
Home value
$380,200
$361,000 - $399,000
$2,118/mo
Zestimate® history
Loading...
Owner options
Explore your selling options
What's special
Welcome Home to 2765 Dutch Ridge Road in Brighton Township. This home features 2285 square of living space. The large equipped kitchen features plenty of cabinets and counterspace, plus an island, large pantry and doors to the back deck for summertime entertaining. The formal dining room is family sized and the living room will fit all your furnishings. Natural light throughout the home makes this property a real pleaser. The master bedroom features his & her closets, and a full bath. The two other bedrooms on this level are ample sized with large closets and share the full guest hall bath. Most windows feature plantation shutters! The finished lower level has a family/game room with fireplace. There is a fourth bedroom located on the lower level, as well as a half bath. A large laundry room completes this level. the extra large two car garage features a workshop area. There is extra parking out front for family. The rear yard is the perfect size for gatherings . Roof replaced 03/2023.
Zillow last checked: 8 hours ago
Listing updated: February 21, 2024 at 01:01pm
Listed by:
Rick Maiella 724-654-5555,
HOWARD HANNA REAL ESTATE SERVICES
Bought with:
Elizabeth Forrester, RS351670
EXP REALTY LLC
Source: WPMLS,MLS#: 1638356 Originating MLS: West Penn Multi-List
Originating MLS: West Penn Multi-List
Facts & features
Interior
Bedrooms & bathrooms
- Bedrooms: 4
- Bathrooms: 3
- Full bathrooms: 2
- 1/2 bathrooms: 1
Primary bedroom
- Level: Main
- Dimensions: 15x12
Bedroom 2
- Level: Main
- Dimensions: 12x11
Bedroom 3
- Level: Main
- Dimensions: 12x10
Bedroom 4
- Level: Lower
- Dimensions: 10x09
Dining room
- Level: Main
- Dimensions: 13x12
Family room
- Level: Lower
- Dimensions: 20x14
Kitchen
- Level: Main
- Dimensions: 17x12
Living room
- Level: Main
- Dimensions: 15x15
Heating
- Forced Air, Gas
Cooling
- Central Air
Appliances
- Included: Some Electric Appliances, Dishwasher, Refrigerator, Stove
Features
- Kitchen Island
- Flooring: Carpet, Vinyl
- Basement: Finished,Walk-Out Access
- Number of fireplaces: 1
- Fireplace features: Family Room
Interior area
- Total structure area: 2,285
- Total interior livable area: 2,285 sqft
Property
Parking
- Total spaces: 2
- Parking features: Built In
- Has attached garage: Yes
Features
- Levels: Multi/Split
- Stories: 2
Lot
- Size: 0.36 Acres
- Dimensions: 0.36
Details
- Parcel number: 550270216004
Construction
Type & style
- Home type: SingleFamily
- Architectural style: Contemporary,Split Level
- Property subtype: Single Family Residence
Materials
- Vinyl Siding
- Roof: Asphalt
Condition
- Resale
- Year built: 1993
Community & neighborhood
Location
- Region: Beaver
- Subdivision: Gypsy Glen Plan
Price history
| Date | Event | Price |
|---|---|---|
| 2/21/2024 | Sold | $350,000+0%$153/sqft |
Source: | ||
| 1/23/2024 | Contingent | $349,900$153/sqft |
Source: | ||
| 1/20/2024 | Listed for sale | $349,900+45.8%$153/sqft |
Source: | ||
| 4/23/2021 | Sold | $240,000-4%$105/sqft |
Source: | ||
| 3/3/2021 | Pending sale | $250,000$109/sqft |
Source: RE/MAX SELECT #1487345 Report a problem | ||
Public tax history
| Year | Property taxes | Tax assessment |
|---|---|---|
| 2023 | $6,237 +3.4% | $47,150 |
| 2022 | $6,030 -21.5% | $47,150 -24.4% |
| 2021 | $7,682 +4.4% | $62,350 |
Find assessor info on the county website
Neighborhood: 15009
Nearby schools
GreatSchools rating
- 7/10Dutch Ridge El SchoolGrades: 3-6Distance: 0.6 mi
- 6/10Beaver Area Middle SchoolGrades: 7-8Distance: 2.2 mi
- 8/10Beaver Area Senior High SchoolGrades: 9-12Distance: 2.2 mi
Schools provided by the listing agent
- District: Beaver Area
Source: WPMLS. This data may not be complete. We recommend contacting the local school district to confirm school assignments for this home.
Get pre-qualified for a loan
At Zillow Home Loans, we can pre-qualify you in as little as 5 minutes with no impact to your credit score.An equal housing lender. NMLS #10287.
