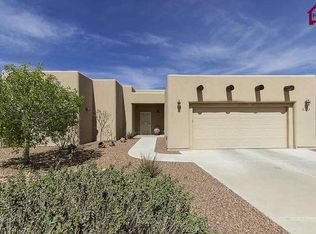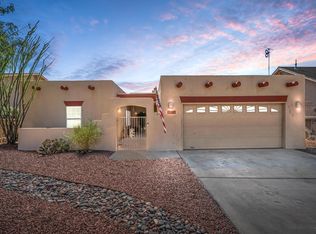This home offers 1,654 square feet of living space, featuring an open floor plan and a beautiful fireplace. The gorgeous primary bedroom includes a well-appointed bathroom and a large walk-in closet. There are a total of three bedrooms and two bathrooms. Enjoy elevated backyard views from the backyard. The side patio is perfect for relaxation, housing a pool with a motorized cover and a solar heater. The home has been well cared for, with all fixtures and hardware updated. New countertops and recent appliance updates freshen the kitchen and baths. All utilities have also been recently improved. This home has been loved and is ready for its new owner--move-in ready!
This property is off market, which means it's not currently listed for sale or rent on Zillow. This may be different from what's available on other websites or public sources.

