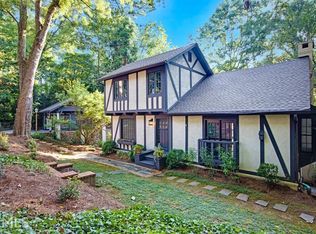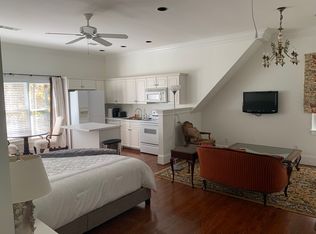Closed
$2,050,000
2765 Arden Rd NW, Atlanta, GA 30327
5beds
7,236sqft
Single Family Residence, Residential
Built in 2003
0.72 Acres Lot
$2,308,100 Zestimate®
$283/sqft
$7,581 Estimated rent
Home value
$2,308,100
$2.05M - $2.61M
$7,581/mo
Zestimate® history
Loading...
Owner options
Explore your selling options
What's special
Set in the coveted Castlewood neighborhood, this spacious Buckhead home combines timeless elegance with modern functionality. Mature landscaping creates a welcoming entrance, complementing the home’s classic architecture and serene sophistication. The front yard offers ample space for play, while the private backyard features expansive areas for swimming, lounging, and outdoor dining—perfect for relaxation and entertaining. Built with exceptional craftsmanship, the home boasts intricate millwork, high ceilings, and solid core doors. Designed for families and entertaining, the versatile floor plan includes living areas, bedrooms, and recreation spaces on all three levels. The three-car garage connects conveniently to the chef’s kitchen, which features double ovens, a warming drawer, a built-in refrigerator, and a walk-in pantry. A main-level suite with a private bath and exterior entrance offers ideal flexibility for guests, caregivers, or office use. Upstairs, the primary suite includes a sunroom and a spa-like bath with heated floors, a soaking tub, a steam shower, and a towel warmer. Three additional en suite bedrooms and a spacious media/playroom with surround sound complete the upper level. The finished daylight terrace level features a kitchenette, billiards room, gym, wine cellar, full bath, screened porch, and a whole-house generator.
Zillow last checked: 8 hours ago
Listing updated: January 07, 2025 at 01:41pm
Listing Provided by:
Jim Getzinger,
Compass
Bought with:
Amy Bubes, 351290
HOME Real Estate, LLC
Source: FMLS GA,MLS#: 7496597
Facts & features
Interior
Bedrooms & bathrooms
- Bedrooms: 5
- Bathrooms: 7
- Full bathrooms: 6
- 1/2 bathrooms: 1
- Main level bathrooms: 1
- Main level bedrooms: 1
Primary bedroom
- Features: In-Law Floorplan, Sitting Room
- Level: In-Law Floorplan, Sitting Room
Bedroom
- Features: In-Law Floorplan, Sitting Room
Primary bathroom
- Features: Double Vanity, Separate Tub/Shower, Soaking Tub
Dining room
- Features: Butlers Pantry, Separate Dining Room
Kitchen
- Features: Breakfast Bar, Breakfast Room, Cabinets Other, Keeping Room, Kitchen Island, Pantry Walk-In, Second Kitchen, Stone Counters, View to Family Room
Heating
- Central
Cooling
- Central Air
Appliances
- Included: Dishwasher, Disposal, Double Oven, Dryer, Gas Range, Gas Water Heater, Microwave, Range Hood, Refrigerator, Washer
- Laundry: Laundry Room, Lower Level, Upper Level
Features
- Central Vacuum, Coffered Ceiling(s), Entrance Foyer, High Ceilings 9 ft Upper, High Ceilings, High Ceilings 10 ft Main, High Speed Internet, Walk-In Closet(s)
- Flooring: Carpet, Hardwood
- Windows: Insulated Windows
- Basement: Daylight,Exterior Entry,Finished,Finished Bath,Full,Interior Entry
- Number of fireplaces: 2
- Fireplace features: Gas Log, Gas Starter
- Common walls with other units/homes: No Common Walls
Interior area
- Total structure area: 7,236
- Total interior livable area: 7,236 sqft
Property
Parking
- Total spaces: 3
- Parking features: Garage
- Garage spaces: 3
Accessibility
- Accessibility features: None
Features
- Levels: Three Or More
- Patio & porch: Covered, Deck, Enclosed, Patio, Rear Porch, Screened
- Exterior features: Private Yard
- Has private pool: Yes
- Pool features: Gunite, Heated, In Ground, Private
- Spa features: None
- Fencing: Back Yard,Fenced,Privacy,Wood
- Has view: Yes
- View description: Other
- Waterfront features: None
- Body of water: None
Lot
- Size: 0.72 Acres
- Features: Back Yard, Front Yard, Landscaped, Private, Wooded
Details
- Additional structures: Cabana
- Parcel number: 17 0156 LL0932
- Other equipment: Generator, Irrigation Equipment
- Horse amenities: None
Construction
Type & style
- Home type: SingleFamily
- Architectural style: Traditional
- Property subtype: Single Family Residence, Residential
Materials
- Other
- Foundation: None
- Roof: Composition
Condition
- Resale
- New construction: No
- Year built: 2003
Utilities & green energy
- Electric: Other
- Sewer: Public Sewer
- Water: Public
- Utilities for property: Cable Available, Electricity Available, Natural Gas Available, Phone Available, Sewer Available, Water Available, Other
Green energy
- Energy efficient items: None
- Energy generation: None
Community & neighborhood
Security
- Security features: Carbon Monoxide Detector(s), Security System Owned, Smoke Detector(s)
Community
- Community features: Near Schools, Near Shopping, Near Trails/Greenway, Park, Playground, Street Lights
Location
- Region: Atlanta
- Subdivision: Buckhead
Other
Other facts
- Road surface type: Asphalt, Paved
Price history
| Date | Event | Price |
|---|---|---|
| 12/30/2024 | Sold | $2,050,000+2.8%$283/sqft |
Source: | ||
| 12/23/2024 | Pending sale | $1,995,000$276/sqft |
Source: | ||
| 12/11/2024 | Listed for sale | $1,995,000+15.7%$276/sqft |
Source: | ||
| 2/24/2021 | Sold | $1,725,000-8%$238/sqft |
Source: Public Record Report a problem | ||
| 1/19/2021 | Pending sale | $1,875,000$259/sqft |
Source: | ||
Public tax history
| Year | Property taxes | Tax assessment |
|---|---|---|
| 2024 | $31,393 +46.5% | $766,800 -3% |
| 2023 | $21,432 -23.3% | $790,400 +14.6% |
| 2022 | $27,924 -7.2% | $690,000 -7.1% |
Find assessor info on the county website
Neighborhood: Castlewood
Nearby schools
GreatSchools rating
- 8/10Brandon Elementary SchoolGrades: PK-5Distance: 0.4 mi
- 6/10Sutton Middle SchoolGrades: 6-8Distance: 0.2 mi
- 8/10North Atlanta High SchoolGrades: 9-12Distance: 3.3 mi
Schools provided by the listing agent
- Elementary: Morris Brandon
- Middle: Willis A. Sutton
- High: North Atlanta
Source: FMLS GA. This data may not be complete. We recommend contacting the local school district to confirm school assignments for this home.
Get a cash offer in 3 minutes
Find out how much your home could sell for in as little as 3 minutes with a no-obligation cash offer.
Estimated market value
$2,308,100
Get a cash offer in 3 minutes
Find out how much your home could sell for in as little as 3 minutes with a no-obligation cash offer.
Estimated market value
$2,308,100

