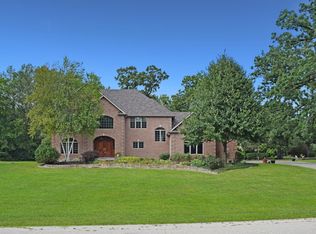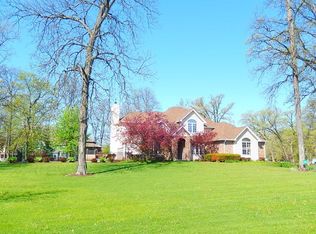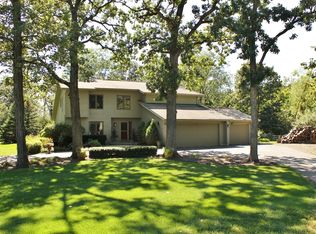Closed
$585,000
27647 Gerry Ln, Sycamore, IL 60178
5beds
3,116sqft
Single Family Residence
Built in 1997
1.2 Acres Lot
$590,900 Zestimate®
$188/sqft
$3,806 Estimated rent
Home value
$590,900
$425,000 - $821,000
$3,806/mo
Zestimate® history
Loading...
Owner options
Explore your selling options
What's special
Step into timeless charm and modern comfort in this beautifully updated cedar home, freshly painted and set on over an acre of professionally landscaped grounds. A welcoming wrap-around porch and maintenance-free Tech Deck (2024) overlook serene, park-like wooded views, offering the perfect backdrop for relaxing or entertaining. Inside, the large foyer with open staircase and interior transom windows sets the tone for the home's warm elegance. French doors lead to a versatile den or 5th bedroom with walk-in closet and full bath access-perfect for guests, a home office, or even an in-law arrangement with direct outdoor access to the porch. The kitchen features tiered hickory cabinetry, premium granite countertops, a Wolf dual-fuel range/oven, pantry with pull-outs, breakfast bar, and island-flowing seamlessly into the open-concept family room with a newer gas fireplace, remote start, and flame adjustment. An adjacent eating area offers direct access to the outdoors, while the formal dining room showcases oak floors with walnut inlay, crown molding, and French doors to the living room. Upstairs, a loft sitting area creates a cozy reading nook, and the spacious master suite boasts a second fireplace, whirlpool tub, tiled shower, dual sinks, and walk-in closet. Both the master bath and main bath were fully remodeled in 2020. Additional updates include furnace update (2022), 75 gallon water heater (2021) stainless steel appliances (2020), a refreshed porch (2021), and updated recessed lighting and fixtures (2020). The unfinished basement with soaring 9-foot ceilings is ready for your creativity-design the ultimate recreation space, home theater, gym, or whatever you can imagine. Offering timeless craftsmanship, modern upgrades, and flexible spaces to fit your lifestyle, this home is ready to impress.
Zillow last checked: 8 hours ago
Listing updated: October 05, 2025 at 06:20am
Listing courtesy of:
Paul Molidor 630-262-9500,
Keller Williams Inspire - Geneva
Bought with:
Hayes Tiggelaar
Compass
Source: MRED as distributed by MLS GRID,MLS#: 12446202
Facts & features
Interior
Bedrooms & bathrooms
- Bedrooms: 5
- Bathrooms: 3
- Full bathrooms: 3
Primary bedroom
- Features: Flooring (Carpet), Window Treatments (All), Bathroom (Full)
- Level: Second
- Area: 238 Square Feet
- Dimensions: 17X14
Bedroom 2
- Features: Flooring (Carpet), Window Treatments (All)
- Level: Second
- Area: 154 Square Feet
- Dimensions: 14X11
Bedroom 3
- Features: Flooring (Carpet), Window Treatments (All)
- Level: Second
- Area: 168 Square Feet
- Dimensions: 14X12
Bedroom 4
- Features: Flooring (Carpet), Window Treatments (All)
- Level: Second
- Area: 168 Square Feet
- Dimensions: 14X12
Bedroom 5
- Features: Flooring (Carpet), Window Treatments (All)
- Level: Main
- Area: 196 Square Feet
- Dimensions: 14X14
Dining room
- Features: Flooring (Hardwood), Window Treatments (All)
- Level: Main
- Area: 168 Square Feet
- Dimensions: 14X12
Eating area
- Features: Flooring (Hardwood)
- Level: Main
- Area: 88 Square Feet
- Dimensions: 11X8
Family room
- Features: Flooring (Carpet)
- Level: Main
- Area: 234 Square Feet
- Dimensions: 18X13
Foyer
- Features: Flooring (Hardwood)
- Level: Main
- Area: 120 Square Feet
- Dimensions: 20X6
Kitchen
- Features: Kitchen (Eating Area-Breakfast Bar, Eating Area-Table Space, Island, Pantry-Closet), Flooring (Hardwood)
- Level: Main
- Area: 260 Square Feet
- Dimensions: 20X13
Laundry
- Features: Flooring (Ceramic Tile), Window Treatments (All)
- Level: Second
- Area: 54 Square Feet
- Dimensions: 9X6
Living room
- Features: Flooring (Carpet), Window Treatments (All)
- Level: Main
- Area: 224 Square Feet
- Dimensions: 16X14
Sitting room
- Features: Flooring (Carpet), Window Treatments (All)
- Level: Second
- Area: 99 Square Feet
- Dimensions: 11X9
Heating
- Natural Gas, Propane
Cooling
- Central Air
Appliances
- Included: Range, Microwave, Dishwasher, Refrigerator, Washer, Dryer, Disposal, Stainless Steel Appliance(s), Water Softener Rented, Humidifier
- Laundry: Upper Level, In Unit
Features
- 1st Floor Bedroom, In-Law Floorplan, 1st Floor Full Bath, Walk-In Closet(s)
- Flooring: Hardwood
- Windows: Screens
- Basement: Unfinished,Bath/Stubbed,Full
- Attic: Unfinished
- Number of fireplaces: 2
- Fireplace features: Gas Log, Gas Starter, Family Room, Master Bedroom
Interior area
- Total structure area: 4,674
- Total interior livable area: 3,116 sqft
Property
Parking
- Total spaces: 6
- Parking features: Asphalt, Garage Door Opener, Garage, On Site, Garage Owned, Attached, Unassigned, Driveway, Owned
- Attached garage spaces: 3
- Has uncovered spaces: Yes
Accessibility
- Accessibility features: No Disability Access
Features
- Stories: 2
- Patio & porch: Deck, Patio
Lot
- Size: 1.20 Acres
- Dimensions: 193X39.27X225.39X218X250.89
- Features: Landscaped, Wooded, Mature Trees
Details
- Parcel number: 0614106008
- Special conditions: None
- Other equipment: Water-Softener Rented, TV-Cable, Ceiling Fan(s), Sump Pump, Air Purifier, Backup Sump Pump;, Generator
Construction
Type & style
- Home type: SingleFamily
- Architectural style: Farmhouse
- Property subtype: Single Family Residence
Materials
- Cedar
- Foundation: Concrete Perimeter
- Roof: Asphalt
Condition
- New construction: No
- Year built: 1997
Utilities & green energy
- Electric: Circuit Breakers, 200+ Amp Service
- Sewer: Septic Tank
- Water: Well
Community & neighborhood
Security
- Security features: Carbon Monoxide Detector(s)
Community
- Community features: Street Paved
Location
- Region: Sycamore
- Subdivision: Shearons Woods
HOA & financial
HOA
- Services included: None
Other
Other facts
- Listing terms: Conventional
- Ownership: Fee Simple
Price history
| Date | Event | Price |
|---|---|---|
| 10/3/2025 | Sold | $585,000+0.2%$188/sqft |
Source: | ||
| 8/28/2025 | Contingent | $584,000$187/sqft |
Source: | ||
| 8/20/2025 | Listed for sale | $584,000+73.3%$187/sqft |
Source: | ||
| 10/18/2019 | Sold | $337,000-5.1%$108/sqft |
Source: | ||
| 8/8/2019 | Pending sale | $355,000$114/sqft |
Source: Coldwell Banker The Real Estate Group #10417803 | ||
Public tax history
| Year | Property taxes | Tax assessment |
|---|---|---|
| 2024 | $10,359 +1.7% | $148,158 +9.5% |
| 2023 | $10,188 +5.1% | $135,291 +9% |
| 2022 | $9,693 +3.9% | $124,086 +6.5% |
Find assessor info on the county website
Neighborhood: 60178
Nearby schools
GreatSchools rating
- 3/10North Grove Elementary SchoolGrades: K-5Distance: 2 mi
- 5/10Sycamore Middle SchoolGrades: 6-8Distance: 3.6 mi
- 8/10Sycamore High SchoolGrades: 9-12Distance: 5 mi
Schools provided by the listing agent
- Middle: Sycamore Middle School
- High: Sycamore High School
- District: 427
Source: MRED as distributed by MLS GRID. This data may not be complete. We recommend contacting the local school district to confirm school assignments for this home.

Get pre-qualified for a loan
At Zillow Home Loans, we can pre-qualify you in as little as 5 minutes with no impact to your credit score.An equal housing lender. NMLS #10287.


