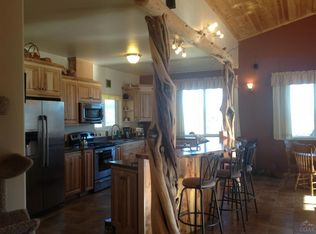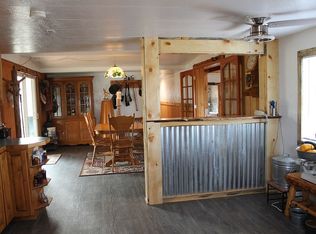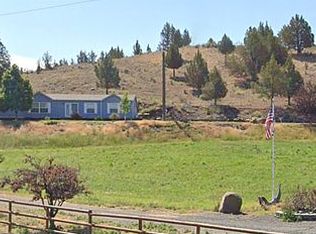10.23 Acres with wildlife at your front door! Have you been looking for a little bit of acreage with a nice space to live in? Here is a single wide that has been completely remodeled. New wiring, plumbing, sheet rock, paint, kitchen, bathroom, laminate floors, carpet, vinyl windows, propane fireplace/furnace, a 6x56 stick built addition, siding, metal cover for home, outside covered deck and so much more. Gorgeous views from your deck with underground power to not obstruct your view.
This property is off market, which means it's not currently listed for sale or rent on Zillow. This may be different from what's available on other websites or public sources.


