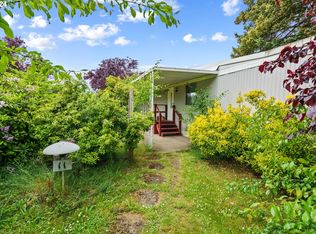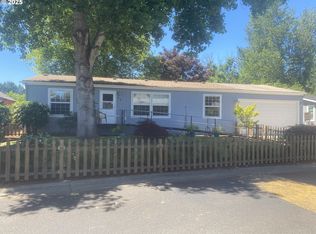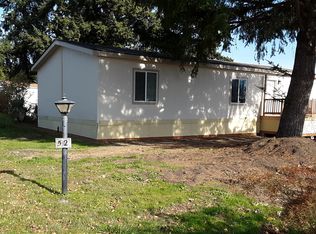Sold
$130,000
27645 Snyder Rd Unit 85, Junction City, OR 97448
3beds
1,296sqft
Residential, Manufactured Home
Built in 1994
-- sqft lot
$-- Zestimate®
$100/sqft
$1,526 Estimated rent
Home value
Not available
Estimated sales range
Not available
$1,526/mo
Zestimate® history
Loading...
Owner options
Explore your selling options
What's special
Explore this attractively priced, move-in-ready home that offers a generously sized main suite with optimal privacy. This home offers extensive upgrades: a new roof with a skylight, fresh siding, brand-new carpeting, renovated bathrooms, updated lighting fixtures, and freshly painted interiors and exteriors. The charming front yard features established plants, while the expansive, sunny backyard includes two sheds?one for general storage and another for gardening tools. Additionally, there is a versatile outbuilding ideal for a home office or craft room. Contact us today to schedule your viewing.Located in a well-managed, all-ages family park with very affordable fees, this home offers an excellent balance of comfort and convenience. The monthly rent of $605 includes water, sewer, and garbage services. Note: Potential buyers must be approved by the park management.
Zillow last checked: 8 hours ago
Listing updated: May 30, 2024 at 02:57am
Listed by:
Teo Wences 541-556-1845,
Hybrid Real Estate
Bought with:
Gary Gramespacher
United Real Estate Properties
Source: RMLS (OR),MLS#: 24421951
Facts & features
Interior
Bedrooms & bathrooms
- Bedrooms: 3
- Bathrooms: 2
- Full bathrooms: 2
- Main level bathrooms: 2
Primary bedroom
- Features: Bathtub With Shower, Ensuite, Walkin Closet, Wallto Wall Carpet
- Level: Main
- Area: 156
- Dimensions: 13 x 12
Bedroom 2
- Features: Wallto Wall Carpet
- Level: Main
- Area: 108
- Dimensions: 12 x 9
Bedroom 3
- Features: Wallto Wall Carpet
- Level: Main
- Area: 108
- Dimensions: 12 x 9
Heating
- Forced Air 95 Plus
Cooling
- Heat Pump
Appliances
- Included: Dishwasher, Free-Standing Range, Free-Standing Refrigerator, Range Hood, Electric Water Heater
Features
- Ceiling Fan(s), Vaulted Ceiling(s), Bathtub With Shower, Walk-In Closet(s)
- Flooring: Vinyl, Wall to Wall Carpet
- Windows: Double Pane Windows
- Basement: Crawl Space
Interior area
- Total structure area: 1,296
- Total interior livable area: 1,296 sqft
Property
Parking
- Parking features: Driveway
- Has uncovered spaces: Yes
Features
- Levels: One
- Stories: 1
- Patio & porch: Covered Deck, Deck
- Exterior features: Yard
Lot
- Features: Level, SqFt 0K to 2999
Details
- Additional structures: ToolShed
- Parcel number: 4206361
- On leased land: Yes
- Lease amount: $650
Construction
Type & style
- Home type: MobileManufactured
- Property subtype: Residential, Manufactured Home
Materials
- T111 Siding
- Foundation: Block
- Roof: Composition
Condition
- Resale
- New construction: No
- Year built: 1994
Utilities & green energy
- Sewer: Public Sewer
- Water: Public
- Utilities for property: Cable Connected
Community & neighborhood
Location
- Region: Junction City
HOA & financial
HOA
- Has HOA: No
- HOA fee: $605 monthly
- Amenities included: Sewer, Trash, Water
Other
Other facts
- Listing terms: Cash,Conventional,FHA
- Road surface type: Concrete
Price history
| Date | Event | Price |
|---|---|---|
| 5/29/2024 | Sold | $130,000$100/sqft |
Source: | ||
| 5/6/2024 | Pending sale | $130,000$100/sqft |
Source: | ||
Public tax history
| Year | Property taxes | Tax assessment |
|---|---|---|
| 2018 | $342 | $25,604 |
| 2017 | $342 +21.3% | $25,604 +5% |
| 2016 | $282 +4% | $24,392 +2.6% |
Find assessor info on the county website
Neighborhood: 97448
Nearby schools
GreatSchools rating
- 4/10Meadow View SchoolGrades: K-8Distance: 3.5 mi
- 4/10Willamette High SchoolGrades: 9-12Distance: 5 mi
Schools provided by the listing agent
- Elementary: Meadow View
- Middle: Meadow View
- High: Willamette
Source: RMLS (OR). This data may not be complete. We recommend contacting the local school district to confirm school assignments for this home.


