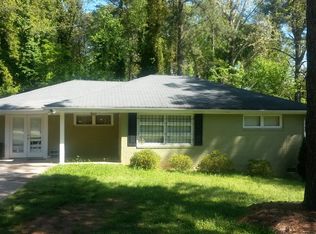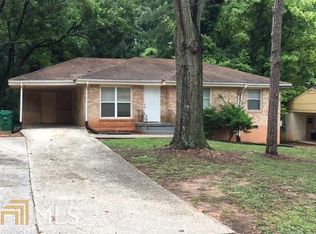99% BRAND NEW CONSTRUCTION! CUSTOM, STUNNING HOME IN EAST LAKE, DECATUR! PRICED TO SELL. MUST SEE GORGEOUS HOME OFFERS 3 BEDROOMS, 3 BATHROOMS, 1 CAR ATTACHED GARAGE, OPEN LAYOUT W/ SO MUCH OF NATURAL LIGHT & A MASTER SUITE LIKE YOU HAVE NEVER SEEN BEFORE! LUXURY CONTEMPORARY DESIGNS THROUGHOUT. OPEN CONCEPT KITCHEN W/ STAINLESS APPLIANCES, TILE BACKSPLASH & BEAUTIFUL GRANITE COUNTERTOPS. MILLION DOLLAR MASTER SUITE WITH LARGE MODERN BATHROOM OFFERING DOUBLE VANITIES, HUGE TILE SHOWER, SOAKING TUB & LINEN CLOSET. MASTER SUITE W/ PRIVATE DECK & SEPARATE SITTING ROOM. GORGEOUS GRAND HALLWAYS. SEE IT TO BELIEVE IT!!! SPACIOUS SECONDARY BEDROOMS W/ ALL WALK IN CLOSETS. ALL BRAND NEW ROOFING, ELECTRICAL, PLUMBING, FRAMING, FOUNDATION, HVAC & WATER HEATER! HUGE FENCED PRIVATE BACKYARD W/ 2 DECKS ALLOWING TONS OF ROOM TO ENTERTAIN. CUSTOM ORGANIZERS IN CLOSETS WITH BARN DOORS. HARDWOODS THROUGHOUT THE HOME. TRULY ONE OF A KIND, RARE BEAUTY!
This property is off market, which means it's not currently listed for sale or rent on Zillow. This may be different from what's available on other websites or public sources.

