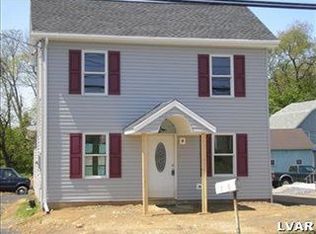Sold for $327,500 on 10/30/24
$327,500
2764 State Route 309, Orefield, PA 18069
3beds
1,268sqft
Single Family Residence
Built in 1880
0.35 Acres Lot
$343,600 Zestimate®
$258/sqft
$2,257 Estimated rent
Home value
$343,600
$306,000 - $385,000
$2,257/mo
Zestimate® history
Loading...
Owner options
Explore your selling options
What's special
Welcome to 2764 PA Rt 309! You do not want to miss the perfect blend of historic charm and modern comfort in this beautifully updated 1880 colonial home. Situated on a lively main street, this 3-bedroom, 2-full bath residence welcomes you with stunning exposed brick, new flooring, and beautiful updates that create a warm, inviting atmosphere. The first floor features a spacious living area, a versatile first-floor bedroom, and a large mudroom/laundry room for added convenience and full bath. The updated kitchen shines with stainless steel appliances, granite countertops, and a versatile island. Both bathrooms have been tastefully modernized to provide style and comfort. Upstairs, you’ll find two additional bedrooms, including a huge master bedroom—a serene retreat filled with natural light, and another full bath. The finished attic offers additional living space, perfect for a home office, playroom, or guest suite. The private backyard oasis features a fire pit, perfect for cozy gatherings, and a finished patio space ideal for outdoor dining and entertaining. Enjoy the vegetable garden, oversized shed, a detached one-car garage, and plenty of parking space for family and guests. This home offers the ideal mix of historic elegance, modern updates, and flexible living spaces in a vibrant, convenient location. You don't want to miss the opportunity to see this incredibly well maintained home. Join us on Saturday at the OPEN HOUSE from 11am - 1pm or schedule your private tour!
Zillow last checked: 8 hours ago
Listing updated: October 30, 2024 at 03:19pm
Listed by:
Meredith Gardner 610-844-8612,
Realty One Group Supreme
Bought with:
James Dietrich, RM424571
Realty One Group Supreme
Source: GLVR,MLS#: 745023 Originating MLS: Lehigh Valley MLS
Originating MLS: Lehigh Valley MLS
Facts & features
Interior
Bedrooms & bathrooms
- Bedrooms: 3
- Bathrooms: 2
- Full bathrooms: 2
Heating
- Oil
Cooling
- Wall Unit(s), Wall/Window Unit(s)
Appliances
- Included: Dryer, Dishwasher, Electric Cooktop, Electric Oven, Electric Range, Electric Water Heater, Microwave, Refrigerator, Washer
- Laundry: Washer Hookup, Dryer Hookup, Main Level
Features
- Attic, Cedar Closet(s), Eat-in Kitchen, Mud Room, Storage, Utility Room
- Flooring: Carpet, Ceramic Tile, Hardwood, Laminate, Resilient, Tile
- Windows: Screens, Storm Window(s)
- Basement: Exterior Entry,Full
Interior area
- Total interior livable area: 1,268 sqft
- Finished area above ground: 1,268
- Finished area below ground: 0
Property
Parking
- Total spaces: 4
- Parking features: Driveway, Detached, Garage, Off Street, Parking Pad, Garage Door Opener
- Garage spaces: 4
- Has uncovered spaces: Yes
Features
- Stories: 2
- Patio & porch: Covered, Patio, Porch
- Exterior features: Fire Pit, Porch, Patio, Shed
- Has view: Yes
- View description: City Lights
Lot
- Size: 0.35 Acres
Details
- Additional structures: Shed(s)
- Parcel number: 546890668138 001
- Zoning: Neighborhood Commercial
- Special conditions: None
Construction
Type & style
- Home type: SingleFamily
- Architectural style: Colonial
- Property subtype: Single Family Residence
Materials
- Aluminum Siding
- Roof: Asphalt,Fiberglass
Condition
- Unknown
- Year built: 1880
Utilities & green energy
- Electric: 100 Amp Service, Circuit Breakers
- Sewer: Septic Tank
- Water: Well
Community & neighborhood
Location
- Region: Orefield
- Subdivision: Not in Development
Other
Other facts
- Listing terms: Cash,Conventional
- Ownership type: Fee Simple
Price history
| Date | Event | Price |
|---|---|---|
| 10/30/2024 | Sold | $327,500+0.8%$258/sqft |
Source: | ||
| 10/5/2024 | Pending sale | $324,900$256/sqft |
Source: | ||
| 9/11/2024 | Listed for sale | $324,900+91.2%$256/sqft |
Source: | ||
| 3/22/2018 | Sold | $169,900$134/sqft |
Source: | ||
| 3/15/2018 | Pending sale | $169,900$134/sqft |
Source: Coldwell Banker Heritage Real Estate #567088 | ||
Public tax history
| Year | Property taxes | Tax assessment |
|---|---|---|
| 2025 | $3,252 +6.4% | $130,100 |
| 2024 | $3,057 +2.2% | $130,100 |
| 2023 | $2,992 | $130,100 |
Find assessor info on the county website
Neighborhood: 18069
Nearby schools
GreatSchools rating
- 7/10Kernsville SchoolGrades: K-5Distance: 0.6 mi
- 5/10Orefield Middle SchoolGrades: 6-8Distance: 0.2 mi
- 7/10Parkland Senior High SchoolGrades: 9-12Distance: 2 mi
Schools provided by the listing agent
- Elementary: Kernsville
- Middle: Orefield
- High: Parkland
- District: Parkland
Source: GLVR. This data may not be complete. We recommend contacting the local school district to confirm school assignments for this home.

Get pre-qualified for a loan
At Zillow Home Loans, we can pre-qualify you in as little as 5 minutes with no impact to your credit score.An equal housing lender. NMLS #10287.
Sell for more on Zillow
Get a free Zillow Showcase℠ listing and you could sell for .
$343,600
2% more+ $6,872
With Zillow Showcase(estimated)
$350,472