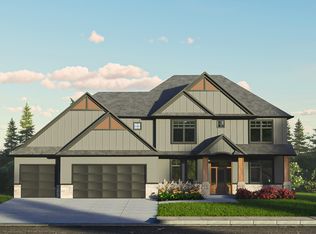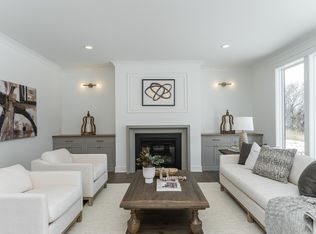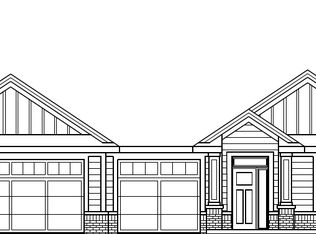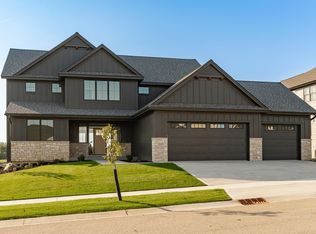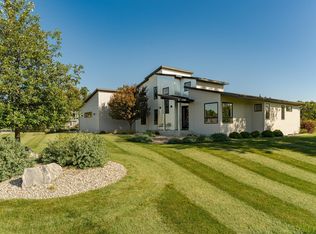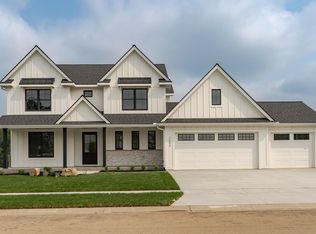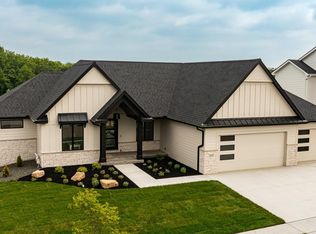Welcome to luxury living in Scenic Oaks West! This stunning new custom build offers over 5,100 sq. ft. of thoughtfully designed living space with exceptional craftsmanship throughout. The grand two-story foyer sets the tone, leading into a bright, open-concept main level. A chef’s kitchen with an oversized island, walk-in pantry, and elegant white cabinetry flows seamlessly into the living and dining areas. Striking floor-to-ceiling windows and unique designer lighting highlight the rich hardwood floors that extend across the main level, creating warmth and sophistication at every turn. A screened and covered porch further enhances the home’s perfect balance of indoor and outdoor living.
Upstairs, the primary suite is a serene retreat featuring a spa-like tiled shower bathroom suite. Three additional bedrooms, three bathrooms, and a convenient laundry room complete the upper level. The fully finished lower level is made for entertaining with a spacious family room anchored by a fireplace, a stylish wet bar, an exercise room, a fifth bedroom, and a full bath.
Every detail has been carefully considered—from the custom millwork and striking finishes to the ambiance created by thoughtfully placed lighting. Outside, the lush green lawn, professional landscaping, and a beautifully designed birm in the expansive backyard provide both beauty and privacy, offering an inviting oasis for relaxation or gatherings.
This modern masterpiece, built by an award-winning builder, combines quality, comfort, and elegance in one of Rochester’s most sought-after neighborhoods.
Active
$1,365,000
2764 Scenic Point Dr SW, Rochester, MN 55902
6beds
5,179sqft
Est.:
Single Family Residence
Built in 2025
0.44 Acres Lot
$1,348,300 Zestimate®
$264/sqft
$-- HOA
What's special
Rich hardwood floorsStylish wet barWalk-in pantryScreened and covered porchBright open-concept main levelLush green lawnBeautifully designed birm
- 144 days |
- 558 |
- 14 |
Zillow last checked: 8 hours ago
Listing updated: January 23, 2026 at 07:15am
Listed by:
Arlene Schuman 507-398-5062,
Re/Max Results
Source: NorthstarMLS as distributed by MLS GRID,MLS#: 6782954
Tour with a local agent
Facts & features
Interior
Bedrooms & bathrooms
- Bedrooms: 6
- Bathrooms: 5
- Full bathrooms: 2
- 3/4 bathrooms: 2
- 1/2 bathrooms: 1
Bedroom
- Level: Upper
- Area: 240 Square Feet
- Dimensions: 15x16
Bedroom 2
- Level: Upper
- Area: 156 Square Feet
- Dimensions: 12x13
Bedroom 3
- Level: Upper
- Area: 144 Square Feet
- Dimensions: 12x12
Bedroom 4
- Level: Upper
- Area: 150 Square Feet
- Dimensions: 10x15
Bedroom 5
- Level: Lower
- Area: 180 Square Feet
- Dimensions: 12x15
Dining room
- Level: Main
- Area: 216 Square Feet
- Dimensions: 12x18
Family room
- Level: Lower
- Area: 528 Square Feet
- Dimensions: 22x24
Flex room
- Level: Lower
- Area: 165 Square Feet
- Dimensions: 11x15
Great room
- Level: Main
- Area: 380 Square Feet
- Dimensions: 19x20
Kitchen
- Level: Main
- Area: 154 Square Feet
- Dimensions: 11x14
Office
- Level: Main
- Area: 156 Square Feet
- Dimensions: 12x13
Screened porch
- Level: Main
- Area: 266 Square Feet
- Dimensions: 14x19
Utility room
- Level: Lower
- Area: 247 Square Feet
- Dimensions: 13x19
Heating
- Forced Air
Cooling
- Central Air
Appliances
- Included: Air-To-Air Exchanger, Chandelier, Cooktop, Dishwasher, Disposal, Double Oven, Dryer, ENERGY STAR Qualified Appliances, Exhaust Fan, Humidifier, Gas Water Heater, Microwave, Refrigerator, Stainless Steel Appliance(s), Wall Oven, Washer
- Laundry: Electric Dryer Hookup, Laundry Room, Sink, Upper Level, Washer Hookup
Features
- Basement: Daylight,Drainage System,Finished,Full,Concrete,Storage Space,Sump Basket
- Number of fireplaces: 2
- Fireplace features: Decorative, Family Room, Gas, Living Room
Interior area
- Total structure area: 5,179
- Total interior livable area: 5,179 sqft
- Finished area above ground: 3,477
- Finished area below ground: 1,702
Property
Parking
- Total spaces: 3
- Parking features: Attached, Concrete, Floor Drain, Garage Door Opener, Heated Garage, Insulated Garage
- Attached garage spaces: 3
- Has uncovered spaces: Yes
- Details: Garage Dimensions (26x34), Garage Door Height (8), Garage Door Width (18)
Accessibility
- Accessibility features: None
Features
- Levels: Two
- Stories: 2
- Patio & porch: Composite Decking, Covered, Deck, Front Porch, Patio, Screened
Lot
- Size: 0.44 Acres
- Dimensions: 102 x 185
- Features: Corner Lot, Sod Included in Price, Tree Coverage - Light
Details
- Foundation area: 1702
- Parcel number: 643311086431
- Zoning description: Residential-Single Family
Construction
Type & style
- Home type: SingleFamily
- Property subtype: Single Family Residence
Materials
- Frame
- Roof: Age 8 Years or Less,Architectural Shingle
Condition
- New construction: Yes
- Year built: 2025
Details
- Builder name: OTIS CUSTOM HOMES LLC
Utilities & green energy
- Electric: Circuit Breakers
- Gas: Natural Gas
- Sewer: City Sewer/Connected
- Water: City Water/Connected
Community & HOA
Community
- Subdivision: Scenic Oaks West 2nd
HOA
- Has HOA: No
Location
- Region: Rochester
Financial & listing details
- Price per square foot: $264/sqft
- Tax assessed value: $125,000
- Annual tax amount: $594
- Date on market: 9/4/2025
- Road surface type: Paved
Estimated market value
$1,348,300
$1.28M - $1.42M
$5,438/mo
Price history
Price history
| Date | Event | Price |
|---|---|---|
| 9/4/2025 | Listed for sale | $1,365,000+1.1%$264/sqft |
Source: | ||
| 9/4/2025 | Listing removed | $1,350,000$261/sqft |
Source: | ||
| 3/6/2025 | Listed for sale | $1,350,000+864.3%$261/sqft |
Source: | ||
| 5/13/2024 | Sold | $140,000$27/sqft |
Source: Public Record Report a problem | ||
| 5/28/2023 | Listing removed | -- |
Source: | ||
Public tax history
Public tax history
| Year | Property taxes | Tax assessment |
|---|---|---|
| 2024 | $594 | $56,100 +44.6% |
| 2023 | -- | $38,800 +80.5% |
| 2022 | $49 | $21,500 |
Find assessor info on the county website
BuyAbility℠ payment
Est. payment
$8,475/mo
Principal & interest
$6768
Property taxes
$1229
Home insurance
$478
Climate risks
Neighborhood: 55902
Nearby schools
GreatSchools rating
- 7/10Bamber Valley Elementary SchoolGrades: PK-5Distance: 3.1 mi
- 4/10Willow Creek Middle SchoolGrades: 6-8Distance: 4 mi
- 9/10Mayo Senior High SchoolGrades: 8-12Distance: 4.8 mi
Schools provided by the listing agent
- Elementary: Bamber Valley
- Middle: Willow Creek
- High: Mayo
Source: NorthstarMLS as distributed by MLS GRID. This data may not be complete. We recommend contacting the local school district to confirm school assignments for this home.
- Loading
- Loading
