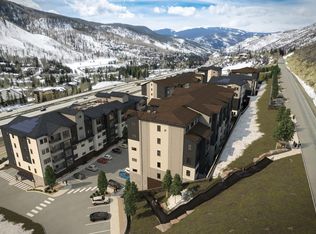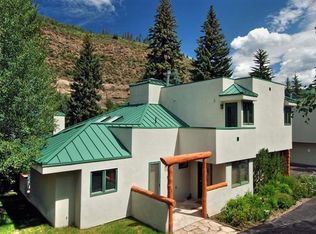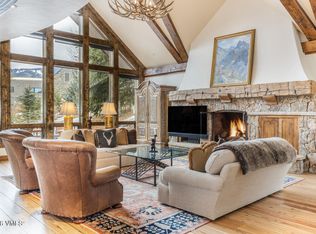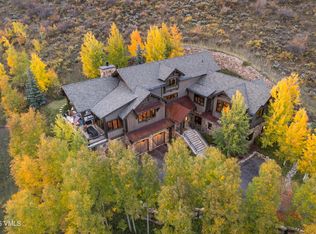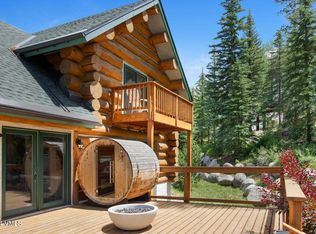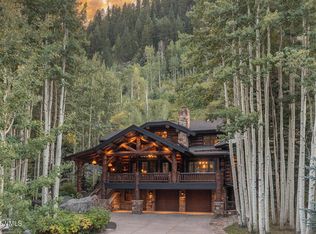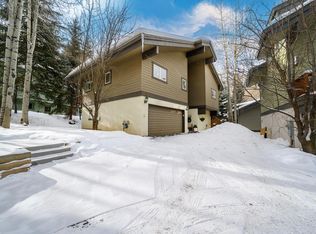This extraordinary six-bedroom residence offers a rare opportunity to own a piece of luxury in one of Colorado's most coveted destinations. Masterfully designed by Martin Manley Architects, the home is perched along the banks of Gore Creek and surrounded by mature, old-growth trees—creating a serene mountain retreat where timeless elegance meets contemporary alpine sophistication. Set on a generously sized and private lot, the property features expansive, multi-tiered patios ideal for hosting or simply unwinding amidst nature. Inside, refined interiors have been thoughtfully curated with an emphasis on comfort, craftsmanship, and luxury. Each room is intentionally positioned to frame the tranquil creekside views, blending indoor and outdoor living. Designed for flexibility and ease of living, the residence includes a private in-law or nanny suite with separate access, a fully equipped gym, and a spacious family room perfect for gatherings and relaxed evenings. The primary suite offers a sanctuary of its own, with a custom fireplace, doors that open to the soothing sounds of the creek, and a spa-inspired en suite bath. This one-of-a-kind home is more than a residence—it's a sanctuary offering effortless access to world-class skiing, Gold Medal fishing, hiking, biking, and year-round adventure in the heart of Vail.
For sale
$9,950,000
2764 S Frontage Rd W, Vail, CO 81657
6beds
6,342sqft
Est.:
Single Family Residence
Built in 2014
0.73 Acres Lot
$8,960,000 Zestimate®
$1,569/sqft
$-- HOA
What's special
- 230 days |
- 1,172 |
- 32 |
Zillow last checked: 8 hours ago
Listing updated: February 02, 2026 at 12:32pm
Listed by:
Kristen Miller 814-360-5935,
Engel and Volkers
Source: VMLS,MLS#: 1012219
Tour with a local agent
Facts & features
Interior
Bedrooms & bathrooms
- Bedrooms: 6
- Bathrooms: 6
- Full bathrooms: 5
- 1/2 bathrooms: 1
Heating
- Radiant
Cooling
- None
Appliances
- Laundry: Electric Dryer Hookup, Washer Hookup
Features
- Vaulted Ceiling(s), Balcony
- Flooring: Carpet, Tile, Wood
- Has basement: No
- Has fireplace: Yes
- Fireplace features: Gas
Interior area
- Total structure area: 6,342
- Total interior livable area: 6,342 sqft
Property
Parking
- Total spaces: 2
- Parking features: Heated Garage
- Attached garage spaces: 2
Features
- Levels: Multi/Split
- Stories: 2
- Entry location: Ground
- Patio & porch: Deck, Patio
- Has spa: Yes
- Spa features: Spa/Hot Tub
- Has view: Yes
- View description: Creek/Stream, Mountain(s), South Facing
- Has water view: Yes
- Water view: Creek/Stream
- Waterfront features: Creek
Lot
- Size: 0.73 Acres
- Features: Near Public Transit, City Lot
Details
- Parcel number: 210314317003
- Zoning: RES
Construction
Type & style
- Home type: SingleFamily
- Property subtype: Single Family Residence
Materials
- Frame, Stone, Wood Siding
- Foundation: Poured in Place
- Roof: Asphalt
Condition
- Year built: 2014
Utilities & green energy
- Water: Well
- Utilities for property: Electricity Available, Internet, Natural Gas Available, Sewer Connected, Trash, Water Available
Community & HOA
Community
- Features: Near Public Transport, Trail(s)
- Subdivision: Stephens Subdivision
HOA
- Has HOA: No
Location
- Region: Vail
Financial & listing details
- Price per square foot: $1,569/sqft
- Tax assessed value: $5,469,110
- Annual tax amount: $20,416
- Date on market: 1/2/2026
- Cumulative days on market: 231 days
- Electric utility on property: Yes
Estimated market value
$8,960,000
$8.51M - $9.41M
$9,274/mo
Price history
Price history
| Date | Event | Price |
|---|---|---|
| 11/7/2025 | Price change | $9,950,000-4.3%$1,569/sqft |
Source: | ||
| 7/1/2025 | Listed for sale | $10,400,000+3004.5%$1,640/sqft |
Source: | ||
| 12/22/1995 | Sold | $335,000$53/sqft |
Source: | ||
Public tax history
Public tax history
| Year | Property taxes | Tax assessment |
|---|---|---|
| 2024 | $17,428 +41.8% | $366,430 -1.7% |
| 2023 | $12,291 -2.9% | $372,690 +55.8% |
| 2022 | $12,655 | $239,170 -2.8% |
Find assessor info on the county website
BuyAbility℠ payment
Est. payment
$52,220/mo
Principal & interest
$48820
Property taxes
$3400
Climate risks
Neighborhood: 81657
Nearby schools
GreatSchools rating
- 5/10Red Sandstone Elementary SchoolGrades: PK-5Distance: 2.9 mi
- 6/10Homestake Peak SchoolGrades: PK-8Distance: 2.3 mi
- 6/10Battle Mountain High SchoolGrades: 9-12Distance: 8.3 mi
Open to renting?
Browse rentals near this home.- Loading
- Loading
