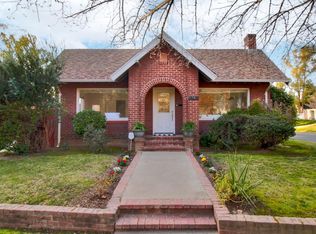Closed
$725,000
2764 Riverside Blvd, Sacramento, CA 95818
2beds
1,169sqft
Single Family Residence
Built in 1936
5,662.8 Square Feet Lot
$710,400 Zestimate®
$620/sqft
$2,435 Estimated rent
Home value
$710,400
$668,000 - $760,000
$2,435/mo
Zestimate® history
Loading...
Owner options
Explore your selling options
What's special
Adorable Land Park brick Tudor with 2 beautiful bedrooms and 1 updated bathroom with tub. Bright and open living room featuring original hardwood floors, brick fireplace, arched doorways & dual pane windows w/ shutters, crown molding and recessed lighting. Formal dining room leads into spacious galley kitchen w/ ample counter space (granite) and storage, stainless steel appliances and small office. Well-sized laundry/mudroom with sink and tons of cabinets. Great lighting throughout the home. Neatly landscaped backyard with covered patio w/ ceiling fans. Additional features include a charming front porch, 1-car garage, partial basement and new roof in 2021. Enjoy close proximity to great restaurants (Masullo, Riverside Clubhouse, Tower Cafe), Target, Sacramento River Marina, top-rated schools, William Land Park, downtown, easy freeway access and so much more!
Zillow last checked: 8 hours ago
Listing updated: June 11, 2024 at 11:48am
Listed by:
Melissa Williams DRE #02027768 916-996-9503,
House Real Estate
Bought with:
Edward Daniels, DRE #01255471
Cook Realty
Source: MetroList Services of CA,MLS#: 224051309Originating MLS: MetroList Services, Inc.
Facts & features
Interior
Bedrooms & bathrooms
- Bedrooms: 2
- Bathrooms: 1
- Full bathrooms: 1
Dining room
- Features: Formal Room
Kitchen
- Features: Granite Counters
Heating
- Central
Cooling
- Ceiling Fan(s), Central Air
Appliances
- Included: Free-Standing Gas Range, Built-In Gas Range, Range Hood, Dishwasher
- Laundry: Laundry Room, Inside, Inside Room
Features
- Flooring: Marble, Wood
- Number of fireplaces: 1
- Fireplace features: Brick, Wood Burning
Interior area
- Total interior livable area: 1,169 sqft
Property
Parking
- Total spaces: 1
- Parking features: Attached, Garage Faces Front, Driveway
- Attached garage spaces: 1
- Has uncovered spaces: Yes
Features
- Stories: 1
- Fencing: Wood
Lot
- Size: 5,662 sqft
- Features: Auto Sprinkler F&R, Curb(s), Curb(s)/Gutter(s), Landscape Back, Landscape Front
Details
- Parcel number: 00903640080000
- Zoning description: R-1
- Special conditions: Standard
Construction
Type & style
- Home type: SingleFamily
- Architectural style: Tudor
- Property subtype: Single Family Residence
Materials
- Brick, Frame, Wood
- Foundation: Raised
- Roof: Composition
Condition
- Year built: 1936
Utilities & green energy
- Sewer: In & Connected
- Water: Public
- Utilities for property: Cable Available, Internet Available, Natural Gas Available
Community & neighborhood
Location
- Region: Sacramento
Other
Other facts
- Price range: $725K - $725K
- Road surface type: Paved
Price history
| Date | Event | Price |
|---|---|---|
| 6/10/2024 | Sold | $725,000$620/sqft |
Source: MetroList Services of CA #224051309 Report a problem | ||
| 5/21/2024 | Pending sale | $725,000$620/sqft |
Source: MetroList Services of CA #224051309 Report a problem | ||
| 5/14/2024 | Listed for sale | $725,000-3.2%$620/sqft |
Source: MetroList Services of CA #224051309 Report a problem | ||
| 5/4/2024 | Listing removed | -- |
Source: MetroList Services of CA #224039408 Report a problem | ||
| 4/18/2024 | Listed for sale | $749,000$641/sqft |
Source: MetroList Services of CA #224039408 Report a problem | ||
Public tax history
| Year | Property taxes | Tax assessment |
|---|---|---|
| 2025 | $8,741 -2.4% | $739,500 -2% |
| 2024 | $8,955 +2.4% | $754,290 +2% |
| 2023 | $8,745 +1.7% | $739,500 +45.1% |
Find assessor info on the county website
Neighborhood: Upper Land Park
Nearby schools
GreatSchools rating
- 8/10Crocker/Riverside Elementary SchoolGrades: K-6Distance: 0.3 mi
- 7/10California Middle SchoolGrades: 7-8Distance: 0.5 mi
- 6/10C. K. Mcclatchy High SchoolGrades: 9-12Distance: 0.9 mi
Get a cash offer in 3 minutes
Find out how much your home could sell for in as little as 3 minutes with a no-obligation cash offer.
Estimated market value$710,400
Get a cash offer in 3 minutes
Find out how much your home could sell for in as little as 3 minutes with a no-obligation cash offer.
Estimated market value
$710,400
