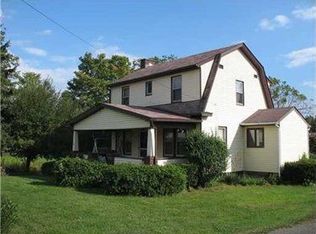Sold for $225,000 on 09/08/23
$225,000
2764 Old Butler Rd, New Castle, PA 16101
3beds
2,330sqft
Single Family Residence
Built in 1940
0.7 Acres Lot
$254,100 Zestimate®
$97/sqft
$1,570 Estimated rent
Home value
$254,100
$236,000 - $274,000
$1,570/mo
Zestimate® history
Loading...
Owner options
Explore your selling options
What's special
Live & Lounge! Discover genuine country living is this alluring craftman-inspired quality-infused 2300sqft Capecod drenched in walls-of windows and showcasing extraordinary space. Perfectly perched with picturesque country views, serpentined with covered decks, and hosting lush semiprivacy for pure relaxation. Sprawling entertainment-ready cathedraled FR adorned with handsome rustic beams and illuminated with floor-to-ceiling windows invites the outdoors in and transitions through multiple glass drs to an open-air patio cascading to scenic prvcy. Upscale granite-clad gourmet kit boasting an abundance of cabinetry is designed for beauty/efficiency and freely adjoins attractive wide-plank underscored perched DR, and airy sunlit LR. Retreat to the sensationally-spacious MBR w/lounge area complete w/ensuite spa bath/walkin shower for pampering. Hearty oak open staircase ascends to satisfyingly-sized skylit BRs. Charming renovated2BA,4GRG,gardening shed,spectacular sunsets. Rare find.
Zillow last checked: 8 hours ago
Listing updated: September 08, 2023 at 05:58am
Listed by:
Raelyn Marburger 724-730-3400,
HOWARD HANNA REAL ESTATE SERVICES
Bought with:
Kimberly Hazen
BERKSHIRE HATHAWAY THE PREFERRED REALTY
Source: WPMLS,MLS#: 1616416 Originating MLS: West Penn Multi-List
Originating MLS: West Penn Multi-List
Facts & features
Interior
Bedrooms & bathrooms
- Bedrooms: 3
- Bathrooms: 3
- Full bathrooms: 2
- 1/2 bathrooms: 1
Primary bedroom
- Level: Main
- Dimensions: 22x14
Bedroom 2
- Level: Upper
- Dimensions: 19x13
Bedroom 3
- Level: Upper
- Dimensions: 13x10
Dining room
- Level: Main
- Dimensions: 12x11
Family room
- Level: Main
- Dimensions: 24x19
Kitchen
- Level: Main
- Dimensions: 18x13
Living room
- Level: Main
- Dimensions: 17x13
Heating
- Forced Air, Gas
Cooling
- Central Air
Appliances
- Included: Dishwasher, Microwave
Features
- Pantry, Window Treatments
- Windows: Multi Pane, Screens, Window Treatments
- Basement: Full,Interior Entry
Interior area
- Total structure area: 2,330
- Total interior livable area: 2,330 sqft
Property
Parking
- Total spaces: 4
- Parking features: Detached, Garage, Garage Door Opener
- Has garage: Yes
Features
- Levels: One and One Half
- Stories: 1
Lot
- Size: 0.70 Acres
- Dimensions: 80 x 353
Details
- Parcel number: 31396600
Construction
Type & style
- Home type: SingleFamily
- Property subtype: Single Family Residence
Materials
- Vinyl Siding
- Roof: Composition
Condition
- Resale
- Year built: 1940
Details
- Warranty included: Yes
Utilities & green energy
- Sewer: Septic Tank
- Water: Well
Community & neighborhood
Community
- Community features: Public Transportation
Location
- Region: New Castle
Price history
| Date | Event | Price |
|---|---|---|
| 9/8/2023 | Sold | $225,000$97/sqft |
Source: | ||
| 8/18/2023 | Contingent | $225,000$97/sqft |
Source: | ||
| 8/14/2023 | Listed for sale | $225,000$97/sqft |
Source: | ||
| 7/31/2023 | Contingent | $225,000$97/sqft |
Source: | ||
| 7/26/2023 | Listed for sale | $225,000+6.1%$97/sqft |
Source: | ||
Public tax history
| Year | Property taxes | Tax assessment |
|---|---|---|
| 2023 | $3,496 +9.4% | $129,600 +6% |
| 2022 | $3,196 +214.6% | $122,300 |
| 2021 | $1,016 -64.9% | $122,300 |
Find assessor info on the county website
Neighborhood: 16101
Nearby schools
GreatSchools rating
- 7/10Shenango El SchoolGrades: K-6Distance: 1.5 mi
- 7/10Shenango High SchoolGrades: 7-12Distance: 1.4 mi
Schools provided by the listing agent
- District: Shenango
Source: WPMLS. This data may not be complete. We recommend contacting the local school district to confirm school assignments for this home.

Get pre-qualified for a loan
At Zillow Home Loans, we can pre-qualify you in as little as 5 minutes with no impact to your credit score.An equal housing lender. NMLS #10287.
