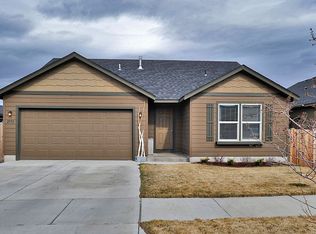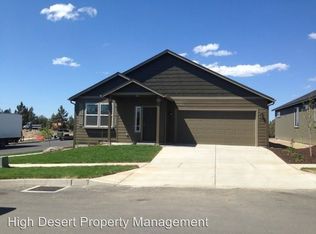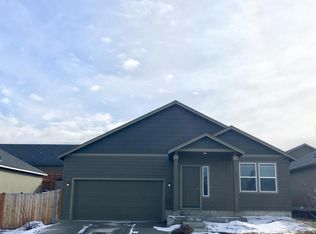Closed
$525,000
2764 NE Spring Water Pl, Bend, OR 97701
3beds
2baths
1,574sqft
Single Family Residence
Built in 2013
4,356 Square Feet Lot
$519,200 Zestimate®
$334/sqft
$2,916 Estimated rent
Home value
$519,200
$478,000 - $566,000
$2,916/mo
Zestimate® history
Loading...
Owner options
Explore your selling options
What's special
Ready for new memories! Tucked into a quiet Bend neighborhood, this home offers more than just three bedrooms and two baths — it's a retreat designed for both connection and comfort. The open-concept living area welcomes you with soaring ceilings, warm natural light, and a cozy fireplace that makes winter evenings glow. Love to cook and entertain? The kitchen flows seamlessly to the dining area and out to a private, landscaped backyard — perfect for summer BBQs, pets at play, or stargazing with friends. The primary suite feels like a sanctuary with its spacious layout and spa-inspired bath. Two additional bedrooms make ideal spaces for guests, hobbies, or a home office. Practical features like a double garage, ample storage, and low-maintenance yard mean you spend more time enjoying Central Oregon and less time on chores. And here's the bonus: this property sits just minutes from schools, parks, shopping, and trails — giving you that hard-to-find balance of convenience + lifestyle!
Zillow last checked: 8 hours ago
Listing updated: November 05, 2025 at 03:50pm
Listed by:
Berkshire Hathaway HomeService 541-322-8880
Bought with:
Cascade Hasson SIR
Source: Oregon Datashare,MLS#: 220206710
Facts & features
Interior
Bedrooms & bathrooms
- Bedrooms: 3
- Bathrooms: 2
Heating
- Forced Air, Heat Pump
Cooling
- Central Air, Heat Pump
Appliances
- Included: Dishwasher, Dryer, Microwave, Oven, Range, Refrigerator, Washer, Water Heater
Features
- Breakfast Bar, Double Vanity, Enclosed Toilet(s), Laminate Counters, Linen Closet, Open Floorplan, Pantry, Primary Downstairs, Smart Thermostat, Tile Shower, Walk-In Closet(s)
- Flooring: Laminate
- Windows: ENERGY STAR Qualified Windows
- Basement: None
- Has fireplace: Yes
- Fireplace features: Electric, Gas, Great Room
- Common walls with other units/homes: No Common Walls,No One Above
Interior area
- Total structure area: 1,574
- Total interior livable area: 1,574 sqft
Property
Parking
- Total spaces: 2
- Parking features: Attached, Driveway, Garage Door Opener, Gravel
- Attached garage spaces: 2
- Has uncovered spaces: Yes
Features
- Levels: One
- Stories: 1
- Patio & porch: Covered Deck, Deck, Porch
- Fencing: Fenced
- Has view: Yes
- View description: Neighborhood
Lot
- Size: 4,356 sqft
- Features: Landscaped, Level, Sprinkler Timer(s), Sprinklers In Front, Water Feature
Details
- Parcel number: 268102
- Zoning description: RS
- Special conditions: Standard
Construction
Type & style
- Home type: SingleFamily
- Architectural style: Bungalow
- Property subtype: Single Family Residence
Materials
- Frame
- Foundation: Stemwall
- Roof: Composition
Condition
- New construction: No
- Year built: 2013
Details
- Builder name: Hayden Homes
Utilities & green energy
- Sewer: Public Sewer
- Water: Public
Community & neighborhood
Security
- Security features: Carbon Monoxide Detector(s), Security System Owned, Smoke Detector(s)
Location
- Region: Bend
- Subdivision: Obsidian Ridge
Other
Other facts
- Listing terms: Cash,Conventional,FHA,VA Loan
- Road surface type: Paved
Price history
| Date | Event | Price |
|---|---|---|
| 11/5/2025 | Sold | $525,000-0.8%$334/sqft |
Source: | ||
| 10/7/2025 | Pending sale | $529,000$336/sqft |
Source: | ||
| 9/9/2025 | Price change | $529,000-5.4%$336/sqft |
Source: | ||
| 8/6/2025 | Price change | $559,000-1.9%$355/sqft |
Source: | ||
| 7/29/2025 | Listed for sale | $569,900+0.2%$362/sqft |
Source: | ||
Public tax history
| Year | Property taxes | Tax assessment |
|---|---|---|
| 2025 | $3,205 +3.9% | $189,660 +3% |
| 2024 | $3,083 +7.9% | $184,140 +6.1% |
| 2023 | $2,858 +4% | $173,580 |
Find assessor info on the county website
Neighborhood: Mountain View
Nearby schools
GreatSchools rating
- 7/10Ponderosa ElementaryGrades: K-5Distance: 0.7 mi
- 7/10Sky View Middle SchoolGrades: 6-8Distance: 2 mi
- 7/10Mountain View Senior High SchoolGrades: 9-12Distance: 0.4 mi
Schools provided by the listing agent
- Elementary: Ponderosa Elem
- Middle: Sky View Middle
- High: Mountain View Sr High
Source: Oregon Datashare. This data may not be complete. We recommend contacting the local school district to confirm school assignments for this home.

Get pre-qualified for a loan
At Zillow Home Loans, we can pre-qualify you in as little as 5 minutes with no impact to your credit score.An equal housing lender. NMLS #10287.


