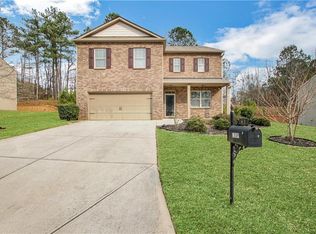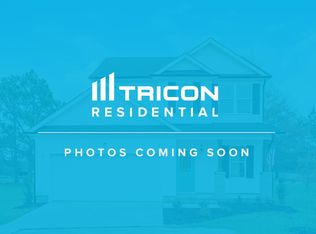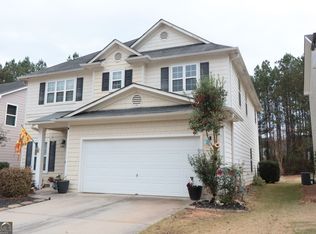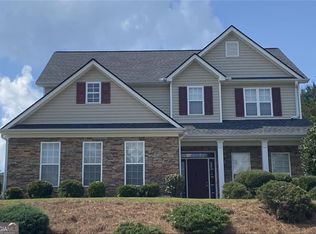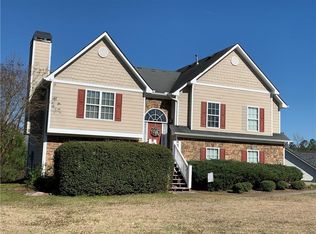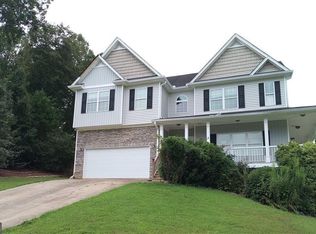This is a great find. Over 1.7 acres in the growing Ivey Gulledge/Seven Hills road area. This is a non-subdivision home so you can have the freedom to enjoy all your hobbies.. NO HOA. A very well-constructed home. One owner home, built for their lifestyle. Updated kitchen. Drive under the garage with plenty of room for workshops and other activities. This property is surrounded by subdivisions which have small lots and HOA's. If you are looking for property to spread out and enjoy your freedom, this is it.
Active
$400,000
2764 Gulledge Rd, Dallas, GA 30132
4beds
2,277sqft
Est.:
Single Family Residence, Residential
Built in 1987
2 Acres Lot
$-- Zestimate®
$176/sqft
$-- HOA
What's special
Updated kitchenNon-subdivision homeDrive under the garage
- 753 days |
- 554 |
- 9 |
Zillow last checked: 8 hours ago
Listing updated: December 23, 2025 at 07:07am
Listing Provided by:
Larry DiBiase,
SparkPoint, LLC 770-331-8204
Source: FMLS GA,MLS#: 7320458
Tour with a local agent
Facts & features
Interior
Bedrooms & bathrooms
- Bedrooms: 4
- Bathrooms: 4
- Full bathrooms: 3
- 1/2 bathrooms: 1
- Main level bathrooms: 3
- Main level bedrooms: 4
Rooms
- Room types: Bonus Room, Family Room, Sun Room, Workshop
Primary bedroom
- Features: Master on Main, Oversized Master, Sitting Room
- Level: Master on Main, Oversized Master, Sitting Room
Bedroom
- Features: Master on Main, Oversized Master, Sitting Room
Primary bathroom
- Features: Separate His/Hers, Separate Tub/Shower
Dining room
- Features: Open Concept, Separate Dining Room
Kitchen
- Features: Cabinets Other, Cabinets White, Eat-in Kitchen, Pantry, Solid Surface Counters
Heating
- Central, Natural Gas
Cooling
- Central Air
Appliances
- Included: Dishwasher, Disposal, Dryer, Gas Oven, Microwave, Refrigerator
- Laundry: In Kitchen, Main Level
Features
- Cathedral Ceiling(s), Entrance Foyer, Entrance Foyer 2 Story, Walk-In Closet(s)
- Flooring: Ceramic Tile, Hardwood
- Windows: Bay Window(s), Insulated Windows
- Basement: Driveway Access,Exterior Entry,Partial,Unfinished
- Number of fireplaces: 1
- Fireplace features: Brick, Gas Log, Living Room
- Common walls with other units/homes: No Common Walls
Interior area
- Total structure area: 2,277
- Total interior livable area: 2,277 sqft
Video & virtual tour
Property
Parking
- Total spaces: 2
- Parking features: Drive Under Main Level, Driveway, Garage, Parking Pad
- Attached garage spaces: 2
- Has uncovered spaces: Yes
Accessibility
- Accessibility features: None
Features
- Levels: Two
- Stories: 2
- Patio & porch: Covered, Deck, Front Porch, Screened
- Exterior features: Private Yard, Storage
- Pool features: None
- Spa features: None
- Fencing: Back Yard,Privacy,Wood
- Has view: Yes
- View description: Rural
- Waterfront features: None
- Body of water: None
Lot
- Size: 2 Acres
- Dimensions: 469 X 400 X 701
- Features: Back Yard, Irregular Lot, Level, Private
Details
- Additional structures: Outbuilding, Shed(s)
- Additional parcels included: 059320120000
- Parcel number: 038587
- Other equipment: None
- Horse amenities: None
Construction
Type & style
- Home type: SingleFamily
- Architectural style: Country,Craftsman
- Property subtype: Single Family Residence, Residential
Materials
- Block, Cement Siding, Frame
- Foundation: Block
- Roof: Shingle
Condition
- Resale
- New construction: No
- Year built: 1987
Utilities & green energy
- Electric: 110 Volts, 220 Volts in Laundry
- Sewer: Septic Tank
- Water: Public, Well
- Utilities for property: Cable Available, Electricity Available, Sewer Available, Water Available
Green energy
- Energy efficient items: None
- Energy generation: None
Community & HOA
Community
- Features: None
- Security: None
- Subdivision: None
HOA
- Has HOA: No
Location
- Region: Dallas
Financial & listing details
- Price per square foot: $176/sqft
- Tax assessed value: $429,530
- Annual tax amount: $3,719
- Date on market: 1/5/2024
- Cumulative days on market: 1455 days
- Electric utility on property: Yes
- Road surface type: Asphalt, Paved
Estimated market value
Not available
Estimated sales range
Not available
$2,024/mo
Price history
Price history
| Date | Event | Price |
|---|---|---|
| 4/8/2025 | Price change | $400,000-3.6%$176/sqft |
Source: | ||
| 7/1/2024 | Price change | $415,000-2.4%$182/sqft |
Source: | ||
| 6/14/2024 | Price change | $425,000-8.6%$187/sqft |
Source: | ||
| 5/20/2024 | Price change | $465,000-2.1%$204/sqft |
Source: | ||
| 1/5/2024 | Listed for sale | $475,000+5.6%$209/sqft |
Source: | ||
Public tax history
Public tax history
| Year | Property taxes | Tax assessment |
|---|---|---|
| 2025 | $4,076 +7.2% | $171,812 +12.3% |
| 2024 | $3,802 +2.2% | $152,936 +5.3% |
| 2023 | $3,720 -1.9% | $145,212 +11.3% |
Find assessor info on the county website
BuyAbility℠ payment
Est. payment
$2,325/mo
Principal & interest
$1918
Property taxes
$267
Home insurance
$140
Climate risks
Neighborhood: 30132
Nearby schools
GreatSchools rating
- 4/10WC Abney Elementary SchoolGrades: PK-5Distance: 1.3 mi
- 6/10Lena Mae Moses Middle SchoolGrades: 6-8Distance: 2.4 mi
- 7/10North Paulding High SchoolGrades: 9-12Distance: 5.5 mi
Schools provided by the listing agent
- Elementary: WC Abney
- Middle: Lena Mae Moses
- High: East Paulding
Source: FMLS GA. This data may not be complete. We recommend contacting the local school district to confirm school assignments for this home.
- Loading
- Loading
