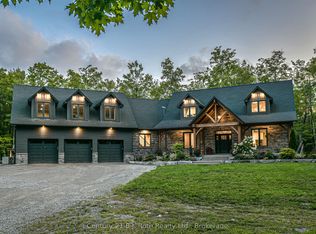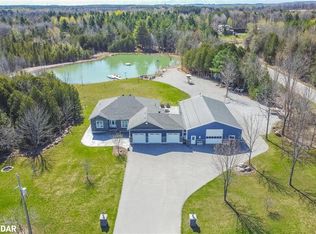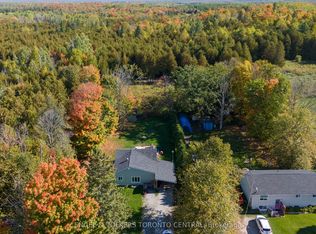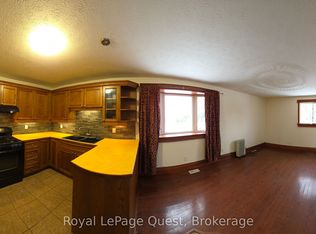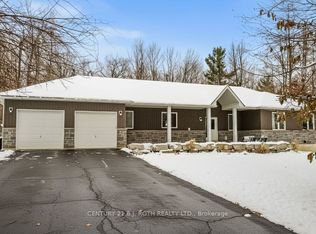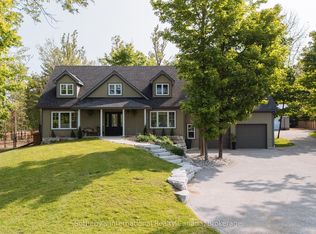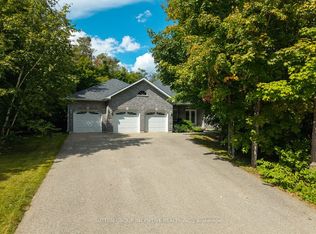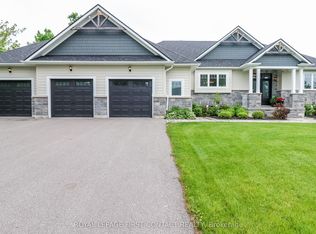2764 Fairgrounds Rd, Severn, ON L3V 0Y2
What's special
- 2 days |
- 8 |
- 0 |
Likely to sell faster than
Zillow last checked: 8 hours ago
Listing updated: January 13, 2026 at 10:49am
RE/MAX HALLMARK PEGGY HILL GROUP REALTY
Facts & features
Interior
Bedrooms & bathrooms
- Bedrooms: 5
- Bathrooms: 3
Primary bedroom
- Level: Main
- Dimensions: 9.19 x 4.6
Bedroom 2
- Level: Main
- Dimensions: 2.92 x 3.51
Bedroom 3
- Level: Main
- Dimensions: 4.04 x 3.45
Bedroom 4
- Level: Basement
- Dimensions: 3.4 x 3.45
Bedroom 5
- Level: Basement
- Dimensions: 3.2 x 4.09
Dining room
- Level: Main
- Dimensions: 2.82 x 5.46
Foyer
- Level: Main
- Dimensions: 1.8 x 3.33
Kitchen
- Level: Main
- Dimensions: 4.27 x 6.63
Laundry
- Level: Basement
- Dimensions: 3.2 x 2.24
Living room
- Level: Main
- Dimensions: 4.04 x 7.01
Recreation
- Level: Basement
- Dimensions: 6.81 x 10.95
Heating
- Baseboard, Propane
Cooling
- Central Air
Features
- Basement: Full,Finished with Walk-Out
- Has fireplace: Yes
- Fireplace features: Propane, Living Room, Other
Interior area
- Living area range: 1500-2000 null
Video & virtual tour
Property
Parking
- Total spaces: 24
- Parking features: Private
- Has garage: Yes
Features
- Patio & porch: Deck, Patio, Porch
- Exterior features: Landscaped
- Pool features: None
- Has spa: Yes
- Spa features: Hot Tub
- Has view: Yes
- View description: Trees/Woods, Forest
Lot
- Size: 2.34 Square Feet
- Features: Wooded/Treed, Irregular Lot
Details
- Additional structures: Fence - Partial, Shed
- Parcel number: 585880170
- Other equipment: Propane Tank
Construction
Type & style
- Home type: SingleFamily
- Architectural style: Bungalow
- Property subtype: Single Family Residence
Materials
- Vinyl Siding
- Foundation: Concrete
- Roof: Asphalt Shingle
Utilities & green energy
- Sewer: Septic
- Water: Drilled Well
Community & HOA
Location
- Region: Severn
Financial & listing details
- Tax assessed value: C$453,000
- Annual tax amount: C$3,741
- Date on market: 1/13/2026
By pressing Contact Agent, you agree that the real estate professional identified above may call/text you about your search, which may involve use of automated means and pre-recorded/artificial voices. You don't need to consent as a condition of buying any property, goods, or services. Message/data rates may apply. You also agree to our Terms of Use. Zillow does not endorse any real estate professionals. We may share information about your recent and future site activity with your agent to help them understand what you're looking for in a home.
Price history
Price history
Price history is unavailable.
Public tax history
Public tax history
Tax history is unavailable.Climate risks
Neighborhood: L3V
Nearby schools
GreatSchools rating
No schools nearby
We couldn't find any schools near this home.
- Loading
