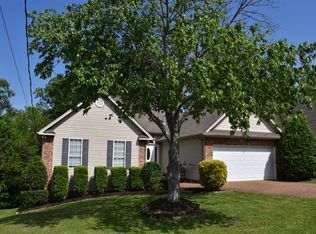Closed
$514,000
2764 Call Hill Rd, Nashville, TN 37211
4beds
2,577sqft
Single Family Residence, Residential
Built in 1994
9,147.6 Square Feet Lot
$537,700 Zestimate®
$199/sqft
$2,953 Estimated rent
Home value
$537,700
$511,000 - $565,000
$2,953/mo
Zestimate® history
Loading...
Owner options
Explore your selling options
What's special
Assumable mortgage at 4.625 percent. Welcome to your new home located at 2764 Call Hill Rd just minutes from downtown Nashville and conveniently located near Lenox Village. This 4 bedroom 2.5 bath home has been updated by the current owners with new paint, lighting fixtures and all new 2nd floor LVP flooring. Tastefully redecorated, the home has an open floor plan, large eat in kitchen, separate living room, dining room and great room - a home wonderful for entertaining your largest groups. Outside, you'll enjoy your spacious yard, elevated deck and newly installed flagstone lower patio. This home has it all and is ready for its new owners. The time is now!
Zillow last checked: 8 hours ago
Listing updated: November 30, 2023 at 05:28pm
Listing Provided by:
Chris Mannino 615-299-7995,
Luxury Homes of Tennessee Corporate
Bought with:
Robert Werkheiser, 332474
Zeitlin Sotheby's International Realty
Source: RealTracs MLS as distributed by MLS GRID,MLS#: 2566254
Facts & features
Interior
Bedrooms & bathrooms
- Bedrooms: 4
- Bathrooms: 3
- Full bathrooms: 2
- 1/2 bathrooms: 1
Bedroom 1
- Area: 182 Square Feet
- Dimensions: 14x13
Bedroom 2
- Features: Bath
- Level: Bath
- Area: 144 Square Feet
- Dimensions: 12x12
Bedroom 3
- Area: 132 Square Feet
- Dimensions: 12x11
Bedroom 4
- Area: 132 Square Feet
- Dimensions: 12x11
Den
- Features: Separate
- Level: Separate
- Area: 182 Square Feet
- Dimensions: 14x13
Dining room
- Features: Formal
- Level: Formal
- Area: 143 Square Feet
- Dimensions: 13x11
Kitchen
- Features: Eat-in Kitchen
- Level: Eat-in Kitchen
- Area: 336 Square Feet
- Dimensions: 24x14
Living room
- Area: 247 Square Feet
- Dimensions: 19x13
Heating
- Central, Natural Gas
Cooling
- Central Air, Electric
Appliances
- Included: Dishwasher, Microwave, Refrigerator, Gas Oven, Electric Range
Features
- Entrance Foyer
- Flooring: Carpet, Wood, Laminate, Tile
- Basement: Crawl Space
- Number of fireplaces: 1
- Fireplace features: Gas
Interior area
- Total structure area: 2,577
- Total interior livable area: 2,577 sqft
- Finished area above ground: 2,577
Property
Parking
- Total spaces: 2
- Parking features: Garage Faces Front
- Attached garage spaces: 2
Features
- Levels: Two
- Stories: 2
- Patio & porch: Deck
- Fencing: Back Yard
Lot
- Size: 9,147 sqft
- Dimensions: 63 x 110
Details
- Parcel number: 172120B30900CO
- Special conditions: Standard
Construction
Type & style
- Home type: SingleFamily
- Property subtype: Single Family Residence, Residential
Materials
- Brick, Vinyl Siding
Condition
- New construction: No
- Year built: 1994
Utilities & green energy
- Sewer: Public Sewer
- Water: Public
- Utilities for property: Electricity Available, Water Available
Community & neighborhood
Location
- Region: Nashville
- Subdivision: Bradford Hills
HOA & financial
HOA
- Has HOA: Yes
- HOA fee: $11 monthly
Price history
| Date | Event | Price |
|---|---|---|
| 11/14/2023 | Sold | $514,000-2.1%$199/sqft |
Source: | ||
| 11/6/2023 | Pending sale | $524,900$204/sqft |
Source: | ||
| 10/3/2023 | Contingent | $524,900$204/sqft |
Source: | ||
| 9/25/2023 | Price change | $524,900-4.6%$204/sqft |
Source: | ||
| 9/7/2023 | Listed for sale | $550,000+14.2%$213/sqft |
Source: | ||
Public tax history
| Year | Property taxes | Tax assessment |
|---|---|---|
| 2025 | -- | $128,600 +45.5% |
| 2024 | $2,582 | $88,375 |
| 2023 | $2,582 | $88,375 |
Find assessor info on the county website
Neighborhood: 37211
Nearby schools
GreatSchools rating
- 5/10William Henry Oliver Middle SchoolGrades: 5-8Distance: 0.9 mi
- 4/10John Overton Comp High SchoolGrades: 9-12Distance: 4.7 mi
- 8/10May Werthan Shayne Elementary SchoolGrades: PK-4Distance: 0.9 mi
Schools provided by the listing agent
- Elementary: May Werthan Shayne Elementary School
- Middle: William Henry Oliver Middle
- High: John Overton Comp High School
Source: RealTracs MLS as distributed by MLS GRID. This data may not be complete. We recommend contacting the local school district to confirm school assignments for this home.
Get a cash offer in 3 minutes
Find out how much your home could sell for in as little as 3 minutes with a no-obligation cash offer.
Estimated market value$537,700
Get a cash offer in 3 minutes
Find out how much your home could sell for in as little as 3 minutes with a no-obligation cash offer.
Estimated market value
$537,700
