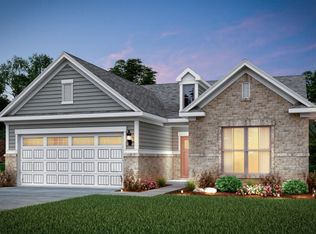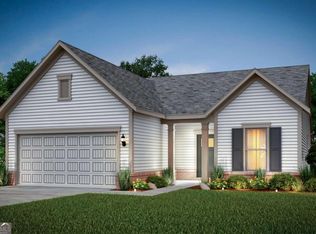Closed
$525,000
2764 Bateman St SW, Powder Springs, GA 30127
2beds
2,347sqft
Single Family Residence
Built in 2023
7,884.36 Square Feet Lot
$522,700 Zestimate®
$224/sqft
$2,501 Estimated rent
Home value
$522,700
$486,000 - $565,000
$2,501/mo
Zestimate® history
Loading...
Owner options
Explore your selling options
What's special
This home is in a 55+ community esthetically well-planned with a clubhouse and walking trail. Step into this home with sophisticated custom designed beauty and elegance. Built with upgrades galore: scratch resistant flooring, denser carpet padding, quartz countertops, cabinetry with vent hood, 5-burner gas cooktop, resin kitchen sink and built-in oven and microwave. The refrigerator stays! Gas line stubbed out near back patio for your gas grill. Upgraded front elevation on the exterior. In addition, the sellers added custom designed shelving in the kitchen, walk-in pantry, laundry room, mud room and owner's suite closet. Also, there are custom blinds throughout the home and NO builder grade lighting - upgraded lighting and ceiling fans throughout the home was hand chosen from Progressive Lighting. Fenced in level backyard. All of these upgrades along with beautifully added landscaping to make this YOUR DREAM HOME! Call today to schedule a tour!
Zillow last checked: 8 hours ago
Listing updated: June 27, 2025 at 03:10pm
Listed by:
Kelly Dennie 6788862547,
Nextraordinary Realty
Bought with:
Debbie Forrester, 168939
RE/MAX Around Atlanta
Source: GAMLS,MLS#: 10469051
Facts & features
Interior
Bedrooms & bathrooms
- Bedrooms: 2
- Bathrooms: 2
- Full bathrooms: 2
- Main level bathrooms: 2
- Main level bedrooms: 2
Dining room
- Features: Dining Rm/Living Rm Combo
Kitchen
- Features: Kitchen Island, Solid Surface Counters, Walk-in Pantry
Heating
- Central, Natural Gas
Cooling
- Ceiling Fan(s), Central Air, Electric, Gas
Appliances
- Included: Cooktop, Dishwasher, Gas Water Heater, Microwave, Oven, Refrigerator, Stainless Steel Appliance(s)
- Laundry: In Hall
Features
- Bookcases, Master On Main Level, Split Bedroom Plan, Walk-In Closet(s)
- Flooring: Carpet, Vinyl
- Windows: Double Pane Windows
- Basement: None
- Number of fireplaces: 1
- Fireplace features: Factory Built, Living Room
- Common walls with other units/homes: No Common Walls,No One Above,No One Below
Interior area
- Total structure area: 2,347
- Total interior livable area: 2,347 sqft
- Finished area above ground: 2,347
- Finished area below ground: 0
Property
Parking
- Total spaces: 2
- Parking features: Attached, Garage, Garage Door Opener, Off Street
- Has attached garage: Yes
Accessibility
- Accessibility features: Shower Access Wheelchair
Features
- Levels: One and One Half
- Stories: 1
- Patio & porch: Patio, Porch
- Fencing: Back Yard
- Has view: Yes
- View description: City
Lot
- Size: 7,884 sqft
- Features: Level
- Residential vegetation: Grassed
Details
- Parcel number: 19057900540
- Special conditions: Covenants/Restrictions
Construction
Type & style
- Home type: SingleFamily
- Architectural style: Craftsman
- Property subtype: Single Family Residence
Materials
- Concrete, Stone
- Foundation: Slab
- Roof: Composition
Condition
- Resale
- New construction: No
- Year built: 2023
Utilities & green energy
- Electric: 220 Volts
- Sewer: Public Sewer
- Water: Public
- Utilities for property: Cable Available, Electricity Available, High Speed Internet, Natural Gas Available, Sewer Connected, Underground Utilities, Water Available
Green energy
- Water conservation: Low-Flow Fixtures
Community & neighborhood
Security
- Security features: Open Access, Smoke Detector(s)
Community
- Community features: Clubhouse, Sidewalks, Street Lights
Location
- Region: Powder Springs
- Subdivision: Wimberly
HOA & financial
HOA
- Has HOA: Yes
- HOA fee: $1,920 annually
- Services included: Maintenance Grounds
Other
Other facts
- Listing agreement: Exclusive Agency
- Listing terms: Cash,Conventional,FHA
Price history
| Date | Event | Price |
|---|---|---|
| 6/25/2025 | Sold | $525,000-0.9%$224/sqft |
Source: | ||
| 6/11/2025 | Pending sale | $529,900$226/sqft |
Source: | ||
| 4/4/2025 | Price change | $529,900-1.9%$226/sqft |
Source: | ||
| 3/26/2025 | Price change | $539,900+1.9%$230/sqft |
Source: | ||
| 3/25/2025 | Price change | $529,900-1.9%$226/sqft |
Source: | ||
Public tax history
Tax history is unavailable.
Neighborhood: 30127
Nearby schools
GreatSchools rating
- 8/10Varner Elementary SchoolGrades: PK-5Distance: 0.7 mi
- 5/10Tapp Middle SchoolGrades: 6-8Distance: 1.2 mi
- 5/10Mceachern High SchoolGrades: 9-12Distance: 0.6 mi
Schools provided by the listing agent
- Elementary: Varner
- Middle: Tapp
- High: Mceachern
Source: GAMLS. This data may not be complete. We recommend contacting the local school district to confirm school assignments for this home.
Get a cash offer in 3 minutes
Find out how much your home could sell for in as little as 3 minutes with a no-obligation cash offer.
Estimated market value
$522,700

