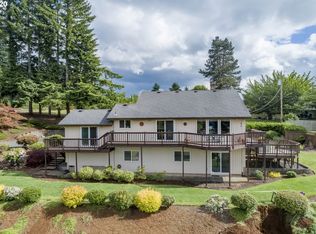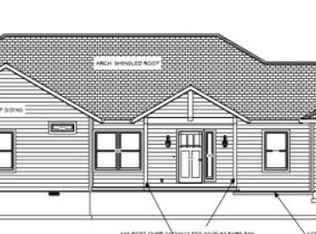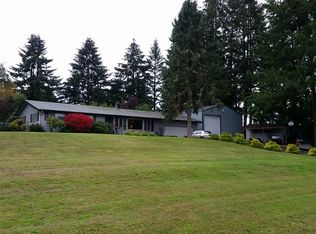Sold for $479,995
Listed by:
SHERRI GREGORY 541-409-2106,
Keller Williams Realty-Ght
Bought with: Keller Williams Realty-Ght
$479,995
27638 Riggs Hill Rd, Sweet Home, OR 97386
3beds
1,836sqft
Manufactured Home
Built in 1997
1.54 Acres Lot
$480,000 Zestimate®
$261/sqft
$-- Estimated rent
Home value
$480,000
$456,000 - $504,000
Not available
Zestimate® history
Loading...
Owner options
Explore your selling options
What's special
Tucked off the road, this 3 bedroom home on 1.54 acres offers a rural retreat in a desirable location near Foster Reservoir & other recreation. Natural lighting flows throughout the main living spaces which includes both a Family Room and a Living Room that has an electric fireplace and built-ins. The spacious kitchen offers skylights, stainless steel appliances, a pantry & generous counter space. Your own sunroom sanctuary off the dining room, seamlessly connects indoor and outdoor living with sliding
Zillow last checked: 8 hours ago
Listing updated: November 25, 2025 at 09:39am
Listed by:
SHERRI GREGORY 541-409-2106,
Keller Williams Realty-Ght
Bought with:
SHERRI GREGORY
Keller Williams Realty-Ght
Source: WVMLS,MLS#: 826597
Facts & features
Interior
Bedrooms & bathrooms
- Bedrooms: 3
- Bathrooms: 2
- Full bathrooms: 2
Primary bedroom
- Level: Main
- Area: 199.33
- Dimensions: 13 x 15.33
Bedroom 2
- Level: Main
- Area: 134.96
- Dimensions: 10.25 x 13.17
Bedroom 3
- Level: Main
- Area: 178.6
- Dimensions: 13.92 x 12.83
Dining room
- Features: Area (Combination)
- Level: Main
- Area: 126.44
- Dimensions: 12.75 x 9.92
Family room
- Level: Main
- Area: 252.39
- Dimensions: 19.67 x 12.83
Kitchen
- Level: Main
- Area: 184.69
- Dimensions: 16.42 x 11.25
Living room
- Level: Main
- Area: 244.89
- Dimensions: 19.33 x 12.67
Heating
- Electric, Forced Air, Heat Pump
Appliances
- Included: Dishwasher, Disposal, Built-In Range, Electric Range, Electric Water Heater
- Laundry: Main Level
Features
- Flooring: Laminate, Tile, Vinyl
- Has fireplace: Yes
- Fireplace features: Electric, Family Room
Interior area
- Total structure area: 1,836
- Total interior livable area: 1,836 sqft
Property
Parking
- Total spaces: 2
- Parking features: Attached, RV Disposal
- Attached garage spaces: 2
Features
- Levels: One
- Stories: 1
- Patio & porch: Covered Patio, Patio
- Has view: Yes
- View description: Mountain(s), Territorial
Lot
- Size: 1.54 Acres
- Features: Landscaped
Details
- Additional structures: Shed(s), RV/Boat Storage
- Zoning: RR1
Construction
Type & style
- Home type: MobileManufactured
- Property subtype: Manufactured Home
Materials
- Lap Siding
- Roof: Composition,Shingle
Condition
- New construction: No
- Year built: 1997
Utilities & green energy
- Electric: 1/Main
- Sewer: Septic Tank
- Water: Well
Community & neighborhood
Location
- Region: Sweet Home
Other
Other facts
- Listing agreement: Exclusive Right To Sell
- Price range: $480K - $480K
- Listing terms: Cash,Conventional,VA Loan,FHA,ODVA
Price history
| Date | Event | Price |
|---|---|---|
| 11/24/2025 | Sold | $479,995$261/sqft |
Source: | ||
| 11/3/2025 | Contingent | $479,995$261/sqft |
Source: | ||
| 8/6/2025 | Price change | $479,995-4%$261/sqft |
Source: | ||
| 7/7/2025 | Price change | $499,995-4.8%$272/sqft |
Source: | ||
| 6/18/2025 | Price change | $525,000-4.5%$286/sqft |
Source: | ||
Public tax history
Tax history is unavailable.
Neighborhood: 97386
Nearby schools
GreatSchools rating
- 7/10Foster Elementary SchoolGrades: K-6Distance: 1 mi
- 5/10Sweet Home Junior High SchoolGrades: 7-8Distance: 3.4 mi
- 3/10Sweet Home High SchoolGrades: 9-12Distance: 3.7 mi
Schools provided by the listing agent
- Elementary: Foster
- Middle: Sweet Home
- High: Sweet Home
Source: WVMLS. This data may not be complete. We recommend contacting the local school district to confirm school assignments for this home.


