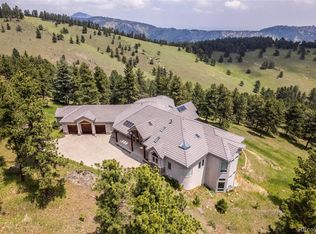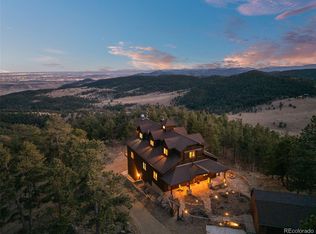Sold for $1,967,500
$1,967,500
27638 Misty Road, Golden, CO 80403
5beds
5,491sqft
Single Family Residence
Built in 1998
36.42 Acres Lot
$1,888,700 Zestimate®
$358/sqft
$6,600 Estimated rent
Home value
$1,888,700
Estimated sales range
Not available
$6,600/mo
Zestimate® history
Loading...
Owner options
Explore your selling options
What's special
Dream big-big-HUGE…end a hectic day on a lifted deck gazing over a private pond surrounded by 36 auto-gated & fenced acres all above the valley view of the big city. Leave hustle-bustle behind perched from this 5 bedroom escape with vaulted ceilings, walls of windows, and custom enhancements at every corner. A 20 minute drive from Golden includes scenic park views on well maintained community/HOA roads all guarded by nature’s stewards at each turn. With relayed high speed internet, you won’t skip a beat living, playing, or working from this foothill retreat and will rest easy with a full home fire protection system. Great room twinkles from night city lights and is punctuated by vaulted ceilings and a stone hearth over a true wood burning fireplace. Main level is accented with earth toned tiles, cherry wood trim, and built in cabinetry, hutches, and display cases. Kitchen islands and pantry are a chef’s dream and is flanked with dine in, bar, and bench seating. Primary retreat includes a gas fireplace, lifted ceilings, and en-suite bath that is worth soaking into. Incremental recreational spaces include family and spa room with walk out lower patio, outdoor patios at every side and level of home, and a hot tub on upper deck. This late 90’s custom build features a 700 sq ft heated shop with epoxy flooring and cabinets presently serving as “in-home gym” and game room. Large laundry+utility space is just off primary walk-in closet and serves as mud-room from back door. Lower level utility room features built in cabinets with unique back door entrance. As an A-35 zoned Jeffco property, enjoy the highest level of Ag zoning and grow your property into your dream. Enjoy property resources that include aerial, drone, “take a hike” video tour and much more at www.rem.ax/mistyroad. Join us for a scheduled 4 wheel tour to take in ornate rock outcroppings, mountain meadows, towering pines, a pier over the swimming pond, and we can look for wildlife tracks at each juncture!
Zillow last checked: 8 hours ago
Listing updated: January 13, 2025 at 09:06am
Listed by:
Kristen Stehli 970-291-1617 kristenstehli11@gmail.com,
RE/MAX Alliance,
Matthew Robert Peirick 303-596-4186,
RE/MAX Alliance
Bought with:
Kristen Stehli, 100079257
RE/MAX Alliance
Matthew Robert Peirick, 100047640
RE/MAX Alliance
Source: REcolorado,MLS#: 3417597
Facts & features
Interior
Bedrooms & bathrooms
- Bedrooms: 5
- Bathrooms: 5
- Full bathrooms: 2
- 3/4 bathrooms: 2
- 1/2 bathrooms: 1
- Main level bathrooms: 1
- Main level bedrooms: 1
Primary bedroom
- Description: Wacth The Wildlife From Your Pillow
- Level: Main
Bedroom
- Description: Large Closet
- Level: Upper
Bedroom
- Description: Non Conforming - Easy Closet Add, Current Built In Office
- Level: Upper
Bedroom
- Description: Private Bath With City Views
- Level: Basement
Bedroom
- Description: Oversized With Window Bench Seating
- Level: Basement
Primary bathroom
- Description: Mountain Views From The Tub
- Level: Upper
Bathroom
- Description: Guest Powder Room
- Level: Main
Bathroom
- Description: Tiled Upgrades
- Level: Upper
Bathroom
- Description: En-Suite To Bedroom 4
- Level: Basement
Bathroom
- Description: Large Soakng Tub
- Level: Basement
Bonus room
- Description: Built As A Dark Room, Can Have Multiple Uses
- Level: Basement
Dining room
- Description: Spacious Open Concept With Beautiful Custom Cabinetry.
- Level: Main
Great room
- Description: Large Vaulted Gathering Room, Floor To Ceiling Window Views W/Shades, Wood Burning Fireplace, New Lv Flooring, Deck Access
- Level: Main
Kitchen
- Description: Premium Custom Appliance And Cabinet Pacakge
- Level: Main
Laundry
- Description: And Mud Room At Primary Closet Back Door
- Level: Main
Living room
- Description: Floor To Ceiling Windows With New Hardwood Floors
- Level: Basement
Sun room
- Description: Enjoy A Book, Spa Retreat, Views For Miles
- Level: Basement
Utility room
- Description: This Space You Must See, Tons Of Closest Storage, Exterior Access, Cold/Hot Water Faucet
- Level: Basement
Workshop
- Description: Workshop Behind 2 Car Attached Garage. Multiple Options For This Space, Including Gym, More Toys, Outside Access, Change To Tandem Garage
- Level: Main
Heating
- Radiant Floor
Cooling
- Has cooling: Yes
Appliances
- Included: Bar Fridge, Cooktop, Dishwasher, Disposal, Double Oven, Dryer, Freezer, Gas Water Heater, Microwave, Refrigerator, Self Cleaning Oven, Tankless Water Heater, Warming Drawer, Washer, Water Softener, Wine Cooler
Features
- Built-in Features, Ceiling Fan(s), Eat-in Kitchen, Entrance Foyer, Five Piece Bath, Granite Counters, High Ceilings, Kitchen Island, Open Floorplan, Pantry, Primary Suite, Radon Mitigation System, Stone Counters, Vaulted Ceiling(s), Walk-In Closet(s), Wet Bar
- Windows: Double Pane Windows, Skylight(s)
- Basement: Finished,Walk-Out Access
- Number of fireplaces: 2
- Fireplace features: Gas, Gas Log, Great Room, Master Bedroom
Interior area
- Total structure area: 5,491
- Total interior livable area: 5,491 sqft
- Finished area above ground: 3,291
- Finished area below ground: 1,560
Property
Parking
- Total spaces: 13
- Parking features: Dry Walled, Exterior Access Door, Floor Coating, Heated Garage, Shared Driveway
- Attached garage spaces: 3
- Has uncovered spaces: Yes
- Details: Off Street Spaces: 10
Features
- Levels: Two
- Stories: 2
- Entry location: Ground
- Patio & porch: Deck, Front Porch, Patio
- Exterior features: Gas Grill, Gas Valve, Rain Gutters
- Has spa: Yes
- Spa features: Spa/Hot Tub, Heated
- Fencing: Full
- Has view: Yes
- View description: City, Meadow, Mountain(s), Valley
- Waterfront features: Pond, Stream
Lot
- Size: 36.42 Acres
- Features: Fire Mitigation, Foothills, Landscaped, Many Trees, Meadow, Mountainous, Rock Outcropping, Secluded, Sloped, Suitable For Grazing
- Residential vegetation: Aspen, Mixed, Natural State, Partially Wooded
Details
- Parcel number: 073197
- Zoning: A-35
- Special conditions: Standard,Third Party Approval
- Horses can be raised: Yes
- Horse amenities: Pasture, Water - Stream/Spring
Construction
Type & style
- Home type: SingleFamily
- Architectural style: Mountain Contemporary
- Property subtype: Single Family Residence
Materials
- Frame, Rock, Stucco
- Foundation: Block
- Roof: Composition
Condition
- Year built: 1998
Utilities & green energy
- Water: Well
- Utilities for property: Electricity Connected, Propane
Community & neighborhood
Security
- Security features: Carbon Monoxide Detector(s), Smart Security System
Location
- Region: Golden
- Subdivision: North Ranch
HOA & financial
HOA
- Has HOA: Yes
- HOA fee: $900 annually
- Services included: Road Maintenance, Snow Removal, Trash
- Association name: North Ranch
- Association phone: 000-000-0000
Other
Other facts
- Listing terms: Cash,Conventional,Jumbo,VA Loan
- Ownership: Individual
- Road surface type: Dirt, Gravel, Paved
Price history
| Date | Event | Price |
|---|---|---|
| 11/12/2024 | Sold | $1,967,500-6.3%$358/sqft |
Source: | ||
| 10/25/2024 | Pending sale | $2,100,000$382/sqft |
Source: | ||
| 9/13/2024 | Listed for sale | $2,100,000+70%$382/sqft |
Source: | ||
| 11/19/2019 | Sold | $1,235,000-4.2%$225/sqft |
Source: Public Record Report a problem | ||
| 10/15/2019 | Pending sale | $1,289,000$235/sqft |
Source: MODUS Real Estate #5265924 Report a problem | ||
Public tax history
| Year | Property taxes | Tax assessment |
|---|---|---|
| 2024 | $10,519 +65.1% | $126,641 |
| 2023 | $6,372 -1.3% | $126,641 +68.6% |
| 2022 | $6,458 +7.9% | $75,112 -2.9% |
Find assessor info on the county website
Neighborhood: 80403
Nearby schools
GreatSchools rating
- 9/10Mitchell Elementary SchoolGrades: K-5Distance: 6.1 mi
- 7/10Bell Middle SchoolGrades: 6-8Distance: 8.8 mi
- 9/10Golden High SchoolGrades: 9-12Distance: 7.8 mi
Schools provided by the listing agent
- Elementary: Mitchell
- Middle: Bell
- High: Golden
- District: Jefferson County R-1
Source: REcolorado. This data may not be complete. We recommend contacting the local school district to confirm school assignments for this home.
Get a cash offer in 3 minutes
Find out how much your home could sell for in as little as 3 minutes with a no-obligation cash offer.
Estimated market value$1,888,700
Get a cash offer in 3 minutes
Find out how much your home could sell for in as little as 3 minutes with a no-obligation cash offer.
Estimated market value
$1,888,700

