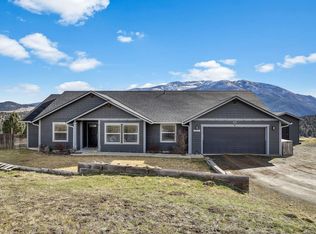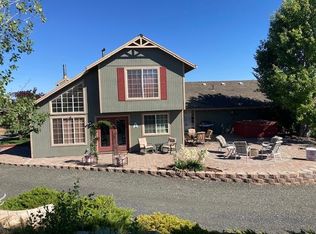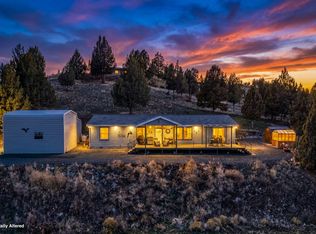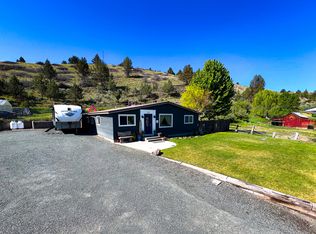Beautiful John Day Home w/Fabulous Golf Course Views! Country living located on 4.33 dividable acres, open floor plan, kitchen w/Oak Cabinets, stainless steel appliances, laminate countertops & tiled flooring, dining area w/slider onto large view deck, living and family rooms, utility room w/laundry area and ½ bath, 4 bedroom, 2.5 bath, laminate flooring, forced air electric w/ac, composition roof w/gutters, vinyl windows, rock accents around the perimeter walls, attached double car garage, stamped concrete sidewalk, lighted flag pole, large fenced yard w/sprinkler system, shaded trees, circular graveled driveway, 2 Hickory style sheds, rv hook up, city water, septic, well for irrigating, golf cart access to golf course. $520,000 #1176
Active
$520,000
27637 La Costa Rd, John Day, OR 97845
4beds
3baths
1,848sqft
Est.:
Single Family Residence
Built in 1984
4.33 Acres Lot
$495,500 Zestimate®
$281/sqft
$-- HOA
What's special
Living and family roomsLighted flag poleShaded treesVinyl windowsStainless steel appliancesOpen floor planTiled flooring
- 155 days |
- 525 |
- 7 |
Zillow last checked: 8 hours ago
Listing updated: January 20, 2026 at 01:31pm
Listed by:
Duke Warner Realty 541-987-2363
Source: Oregon Datashare,MLS#: 220209719
Tour with a local agent
Facts & features
Interior
Bedrooms & bathrooms
- Bedrooms: 4
- Bathrooms: 3
Heating
- Electric, Forced Air
Cooling
- Central Air
Appliances
- Included: Cooktop, Dishwasher, Disposal, Double Oven, Dryer, Microwave, Washer, Water Heater
Features
- Smart Lock(s), Breakfast Bar, Ceiling Fan(s), Fiberglass Stall Shower, Laminate Counters, Open Floorplan, Pantry, Shower/Tub Combo, Smart Thermostat
- Flooring: Laminate, Tile
- Windows: Double Pane Windows, Vinyl Frames
- Basement: None
- Has fireplace: No
- Common walls with other units/homes: No Common Walls
Interior area
- Total structure area: 1,848
- Total interior livable area: 1,848 sqft
Property
Parking
- Total spaces: 2
- Parking features: Driveway, Garage Door Opener, Gravel, RV Access/Parking
- Garage spaces: 2
- Has uncovered spaces: Yes
Features
- Levels: One
- Stories: 1
- Patio & porch: Deck
- Exterior features: RV Dump, RV Hookup
- Pool features: None
- Has view: Yes
- View description: Golf Course, Mountain(s), Valley
Lot
- Size: 4.33 Acres
- Features: On Golf Course, Pasture
Details
- Additional structures: Shed(s), Storage
- Parcel number: 1940
- Zoning description: SR-1UGB
- Special conditions: Standard
- Horses can be raised: Yes
Construction
Type & style
- Home type: SingleFamily
- Architectural style: Ranch
- Property subtype: Single Family Residence
Materials
- Frame
- Foundation: Stemwall
- Roof: Composition
Condition
- New construction: No
- Year built: 1984
Utilities & green energy
- Sewer: Septic Tank
- Water: Public
Community & HOA
Community
- Security: Carbon Monoxide Detector(s), Smoke Detector(s)
HOA
- Has HOA: No
Location
- Region: John Day
Financial & listing details
- Price per square foot: $281/sqft
- Tax assessed value: $392,870
- Annual tax amount: $2,937
- Date on market: 9/25/2025
- Cumulative days on market: 155 days
- Listing terms: Cash,Conventional,FHA,VA Loan
- Road surface type: Gravel
Estimated market value
$495,500
$471,000 - $520,000
$2,448/mo
Price history
Price history
| Date | Event | Price |
|---|---|---|
| 9/25/2025 | Listed for sale | $520,000+8.6%$281/sqft |
Source: | ||
| 3/10/2023 | Sold | $479,000+1.9%$259/sqft |
Source: Public Record Report a problem | ||
| 4/21/2022 | Sold | $470,000-12.1%$254/sqft |
Source: | ||
| 2/24/2022 | Pending sale | $535,000$290/sqft |
Source: | ||
| 2/15/2022 | Listed for sale | $535,000+19.4%$290/sqft |
Source: | ||
| 9/5/2020 | Listing removed | $448,000$242/sqft |
Source: Country Preferred Realtors #20327271 Report a problem | ||
| 9/3/2020 | Listed for sale | $448,000+79.2%$242/sqft |
Source: Country Preferred Realtors #20327271 Report a problem | ||
| 7/2/2007 | Sold | $250,000$135/sqft |
Source: Public Record Report a problem | ||
Public tax history
Public tax history
| Year | Property taxes | Tax assessment |
|---|---|---|
| 2024 | $2,937 +2% | $232,833 +3% |
| 2023 | $2,880 +2.9% | $226,052 +3% |
| 2022 | $2,799 +18.9% | $219,468 +3% |
| 2021 | $2,354 -16.5% | $213,076 +6.1% |
| 2020 | $2,817 +3% | $200,845 +3% |
| 2018 | $2,735 +2.5% | $194,996 +3% |
| 2017 | $2,668 +9% | $189,317 +3% |
| 2016 | $2,449 | $183,803 +6.1% |
| 2015 | $2,449 | $173,253 |
| 2014 | $2,449 +7.5% | $173,253 +3% |
| 2013 | $2,277 +4.6% | $168,207 +6.1% |
| 2011 | $2,177 -1.6% | $158,552 +3% |
| 2010 | $2,212 +3.8% | $153,934 +3% |
| 2009 | $2,132 | $149,451 |
Find assessor info on the county website
BuyAbility℠ payment
Est. payment
$2,743/mo
Principal & interest
$2414
Property taxes
$329
Climate risks
Neighborhood: 97845
Nearby schools
GreatSchools rating
- 7/10Humbolt Elementary SchoolGrades: K-6Distance: 2.9 mi
- 5/10Grant Union Junior/Senior High SchoolGrades: 7-12Distance: 2.9 mi
Schools provided by the listing agent
- Elementary: Humbolt Elem
- High: Grant Union Jr/Sr High
Source: Oregon Datashare. This data may not be complete. We recommend contacting the local school district to confirm school assignments for this home.





