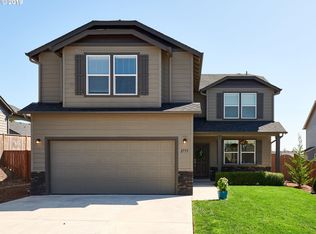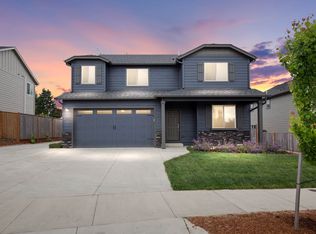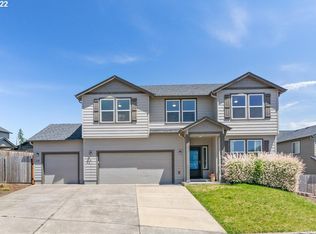Sold for $559,000
Listed by:
BILL RASCHKO Direc:541-730-2775,
Re/Max Integrity Albany Branch
Bought with: Premiere Property Group, Llc Albany
$559,000
2763 Weather Stone St NW, Albany, OR 97321
3beds
2,492sqft
Single Family Residence
Built in 2016
9,583 Square Feet Lot
$573,800 Zestimate®
$224/sqft
$3,115 Estimated rent
Home value
$573,800
$516,000 - $637,000
$3,115/mo
Zestimate® history
Loading...
Owner options
Explore your selling options
What's special
Stunning, move-in-ready home boasting all new flooring throughout and a spacious, updated kitchen with brand-new appliances. Enjoy a versatile, large bonus room perfect for a home office, gym, or entertainment space. The property offers ample room on the side for RV parking, ideal for adventurers. Step outside to a fully fenced backyard featuring a generous covered patio, perfect for outdoor gatherings and relaxation. Back on the market , no fault of seller.
Zillow last checked: 8 hours ago
Listing updated: May 16, 2025 at 09:10am
Listed by:
BILL RASCHKO Direc:541-730-2775,
Re/Max Integrity Albany Branch
Bought with:
JAYDEN BONTRAGER
Premiere Property Group, Llc Albany
Source: WVMLS,MLS#: 826160
Facts & features
Interior
Bedrooms & bathrooms
- Bedrooms: 3
- Bathrooms: 3
- Full bathrooms: 2
- 1/2 bathrooms: 1
- Main level bathrooms: 1
Dining room
- Features: Area (Combination)
Heating
- Ductless/Mini-Split, Forced Air, Natural Gas
Cooling
- Central Air
Appliances
- Included: Dishwasher, Disposal, Gas Range, Range Included, Gas Water Heater
Features
- Office, Rec Room
- Flooring: Carpet, Vinyl
- Has fireplace: Yes
- Fireplace features: Family Room, Gas
Interior area
- Total structure area: 2,492
- Total interior livable area: 2,492 sqft
Property
Parking
- Total spaces: 2
- Parking features: Attached, RV Access/Parking
- Attached garage spaces: 2
Features
- Levels: Two
- Stories: 2
- Patio & porch: Covered Patio
- Fencing: Fenced
- Has view: Yes
- View description: Territorial
Lot
- Size: 9,583 sqft
- Features: Landscaped
Details
- Additional structures: Shed(s), RV/Boat Storage
- Parcel number: 10425CB07000
Construction
Type & style
- Home type: SingleFamily
- Property subtype: Single Family Residence
Materials
- Fiber Cement, Lap Siding
- Foundation: Continuous
- Roof: Composition
Condition
- New construction: No
- Year built: 2016
Utilities & green energy
- Sewer: Public Sewer
- Water: Public
- Utilities for property: Water Connected
Community & neighborhood
Location
- Region: Albany
- Subdivision: Albany Heights
Other
Other facts
- Listing agreement: Exclusive Right To Sell
- Price range: $559K - $559K
- Listing terms: Cash,Conventional,VA Loan,FHA,ODVA
Price history
| Date | Event | Price |
|---|---|---|
| 5/9/2025 | Sold | $559,000$224/sqft |
Source: | ||
| 4/6/2025 | Pending sale | $559,000$224/sqft |
Source: | ||
| 4/6/2025 | Contingent | $559,000$224/sqft |
Source: | ||
| 4/4/2025 | Listed for sale | $559,000$224/sqft |
Source: | ||
| 3/28/2025 | Pending sale | $559,000$224/sqft |
Source: | ||
Public tax history
| Year | Property taxes | Tax assessment |
|---|---|---|
| 2024 | $5,239 +2.9% | $287,072 +3% |
| 2023 | $5,090 +1.5% | $278,711 +3% |
| 2022 | $5,014 +5.6% | $270,593 +3% |
Find assessor info on the county website
Neighborhood: 97321
Nearby schools
GreatSchools rating
- 10/10Oak Grove Elementary SchoolGrades: K-5Distance: 1.3 mi
- 7/10North Albany Middle SchoolGrades: 6-8Distance: 1.4 mi
- 8/10West Albany High SchoolGrades: 9-12Distance: 3.3 mi
Schools provided by the listing agent
- Elementary: North Albany
- Middle: North Albany
- High: West Albany
Source: WVMLS. This data may not be complete. We recommend contacting the local school district to confirm school assignments for this home.
Get a cash offer in 3 minutes
Find out how much your home could sell for in as little as 3 minutes with a no-obligation cash offer.
Estimated market value$573,800
Get a cash offer in 3 minutes
Find out how much your home could sell for in as little as 3 minutes with a no-obligation cash offer.
Estimated market value
$573,800


