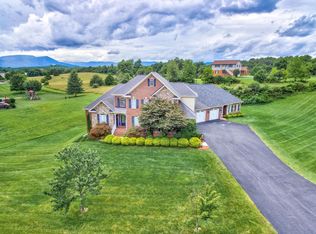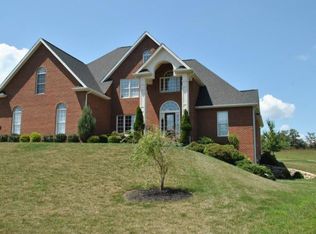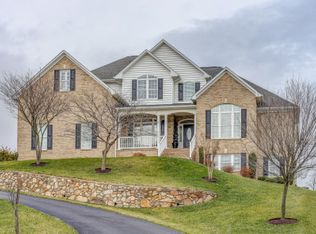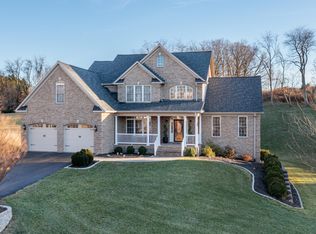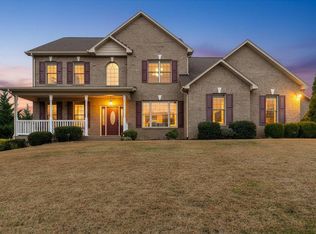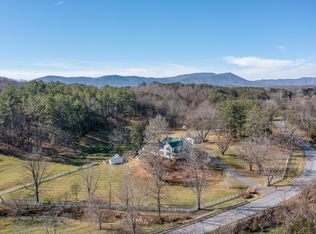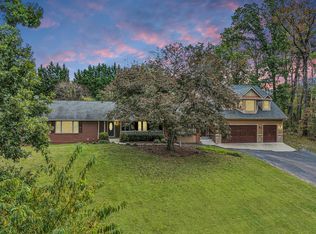6 BR 4 BA SPECTACULAR VIEWS OF HIGHEST POINT OF ASHLEY PLANTATION. 3 ALL NEW HVAC SYSTEMS/COMPLETE RENOVATION OF ENTIRE HOUSE/FINISHED BASEMENT/WIDE WRAP AROUND TREX DECK WITH PANORAMIC VIEWS/WIDE SCREEN PORCH WITH 3 FRENCH DOORS/NEW ASPHALT DRIVEWAY/NEW BRICK PATIO AND WALKWAYS/UPSTAIRS COMPLETELY SELF CONTAINED WITH KITCHEN AND SEPARATE ENTRANCE. BASEMENT SELF CONTAINED WITH KITCHEN PLUMBED FOR APPLIANCES/NEW GRANITE IN MAIN KITCHEN/STONE FIREPLACE IN LR AND WOOD STOVE ON SCREENED PORCH/LARGE LAUNDRY AREA WITH NEW SINK/NEW TILED WALK IN SHOWER IN MBATH/HUGE WALK IN CLOSET IN MB/HARDWOOD FLOORING ON MAIN LEVEL AND PORCH OVERLOOKS ASHLEY PLANTATION GOLF COURSE. HOUSE WILL BE HOOKED UP TO PUBLIC WATER AND SEWER BY CLOSING DATE. Seller to pay up to $25,000 in closing costs and/or upgrades
For sale
$794,875
2763 Trinity Rd, Troutville, VA 24175
6beds
7,224sqft
Est.:
Single Family Residence
Built in 1995
1.5 Acres Lot
$750,400 Zestimate®
$110/sqft
$-- HOA
What's special
Finished basementNew asphalt driveway
- 135 days |
- 471 |
- 10 |
Zillow last checked:
Listing updated:
Listed by:
GINNY SHELTON 540-309-7356,
RE/MAX ALL POINTS
Source: RVAR,MLS#: 921595
Tour with a local agent
Facts & features
Interior
Bedrooms & bathrooms
- Bedrooms: 6
- Bathrooms: 4
- Full bathrooms: 4
Bedroom 1
- Level: E
Bedroom 2
- Level: E
Bedroom 3
- Level: E
Bedroom 4
- Level: U
Bedroom 5
- Level: L
Bedroom 6
- Level: L
Other
- Level: U
Other
- Level: E
Other
- Level: U
Dining room
- Level: E
Great room
- Level: E
Great room
- Level: L
Kitchen
- Level: E
Kitchen
- Level: U
Laundry
- Level: L
Living room
- Level: E
Living room
- Level: U
Heating
- Heat Pump Gas
Cooling
- Has cooling: Yes
Appliances
- Included: Dishwasher, Disposal, Microwave, Electric Range
Features
- Breakfast Area, In-Law Floorplan
- Flooring: Carpet, Ceramic Tile
- Doors: French Doors, Storm Door(s)
- Windows: Insulated Windows, Screens, Bay Window(s)
- Has basement: Yes
- Number of fireplaces: 1
- Fireplace features: Great Room
Interior area
- Total structure area: 7,224
- Total interior livable area: 7,224 sqft
- Finished area above ground: 4,093
- Finished area below ground: 3,131
Property
Parking
- Total spaces: 4
- Parking features: Attached, Garage Attached, Paved, Garage Door Opener
- Has attached garage: Yes
- Covered spaces: 4
Features
- Levels: One and One Half
- Stories: 1
- Patio & porch: Deck, Patio, Front Porch
- Exterior features: Balcony, Maint-Free Exterior
- Has view: Yes
- View description: Sunrise
Lot
- Size: 1.5 Acres
Details
- Parcel number: 8882F
Construction
Type & style
- Home type: SingleFamily
- Property subtype: Single Family Residence
Materials
- Brick, Vinyl
Condition
- Completed
- Year built: 1995
Utilities & green energy
- Electric: 0 Phase
- Sewer: Other - See Remarks
- Water: Other - See Remarks
- Utilities for property: Underground Utilities, Cable
Community & HOA
Community
- Subdivision: Ashley Plantation
HOA
- Has HOA: No
Location
- Region: Troutville
Financial & listing details
- Price per square foot: $110/sqft
- Tax assessed value: $807,500
- Annual tax amount: $6,056
- Date on market: 10/6/2025
Estimated market value
$750,400
$713,000 - $788,000
$4,381/mo
Price history
Price history
| Date | Event | Price |
|---|---|---|
| 10/6/2025 | Listed for sale | $794,875$110/sqft |
Source: | ||
| 9/18/2025 | Listing removed | $794,875$110/sqft |
Source: | ||
| 7/18/2025 | Price change | $794,8750%$110/sqft |
Source: | ||
| 6/14/2024 | Price change | $794,9500%$110/sqft |
Source: | ||
| 5/20/2024 | Listed for sale | $795,000+60.3%$110/sqft |
Source: | ||
| 12/31/2020 | Listing removed | -- |
Source: | ||
| 1/7/2019 | Listed for sale | $495,950$69/sqft |
Source: RE/MAX ALL POINTS #843601 Report a problem | ||
| 12/7/2018 | Listing removed | $495,950$69/sqft |
Source: RE/MAX ALL POINTS #843601 Report a problem | ||
| 9/4/2018 | Price change | $495,950-37.9%$69/sqft |
Source: RE/MAX ALL POINTS #843601 Report a problem | ||
| 3/23/2018 | Price change | $799,000-6%$111/sqft |
Source: RE/MAX ALL POINTS #843601 Report a problem | ||
| 2/26/2018 | Price change | $849,950-14.9%$118/sqft |
Source: RE/MAX ALL POINTS #843601 Report a problem | ||
| 12/12/2017 | Listed for sale | $998,500+66.4%$138/sqft |
Source: RE/MAX ALL POINTS #843601 Report a problem | ||
| 7/10/2016 | Listing removed | $2,000-20% |
Source: RE/MAX ALL POINTS #822664 Report a problem | ||
| 7/5/2016 | Listing removed | $599,950$83/sqft |
Source: RE/MAX ALL POINTS #823706 Report a problem | ||
| 5/25/2016 | Price change | $599,950-7.7%$83/sqft |
Source: RE/MAX ALL POINTS #823706 Report a problem | ||
| 3/9/2016 | Listing removed | $2,500 |
Source: RE/MAX ALL POINTS #822664 Report a problem | ||
| 3/9/2016 | Listed for sale | $649,950+21.5%$90/sqft |
Source: RE/MAX ALL POINTS #823706 Report a problem | ||
| 2/4/2016 | Listed for rent | $2,500 |
Source: RE/MAX ALL POINTS #822664 Report a problem | ||
| 11/5/2015 | Sold | $535,000$74/sqft |
Source: Public Record Report a problem | ||
Public tax history
Public tax history
| Year | Property taxes | Tax assessment |
|---|---|---|
| 2025 | $5,653 | $807,500 |
| 2024 | $5,653 +9% | $807,500 +23% |
| 2023 | $5,188 | $656,700 |
| 2022 | $5,188 -99.2% | $656,700 |
| 2021 | $656,700 +12558.2% | $656,700 |
| 2020 | $5,188 -6.2% | $656,700 -6.2% |
| 2018 | $5,531 | $700,100 +0.6% |
| 2017 | $5,531 +0.6% | $695,600 |
| 2016 | $5,495 | $695,600 +0.1% |
| 2015 | $5,495 +45.3% | $695,200 |
| 2014 | $3,782 | $695,200 |
Find assessor info on the county website
BuyAbility℠ payment
Est. payment
$4,323/mo
Principal & interest
$3892
Property taxes
$431
Climate risks
Neighborhood: 24175
Nearby schools
GreatSchools rating
- 6/10Troutville Elementary SchoolGrades: PK-5Distance: 2.7 mi
- 6/10Read Mountain Middle SchoolGrades: 6-8Distance: 6.3 mi
- 7/10Lord Botetourt High SchoolGrades: 9-12Distance: 3.2 mi
Schools provided by the listing agent
- Elementary: Troutville
- Middle: Read Mountain
- High: Lord Botetourt
Source: RVAR. This data may not be complete. We recommend contacting the local school district to confirm school assignments for this home.
Local experts in 24175
- Loading
- Loading
