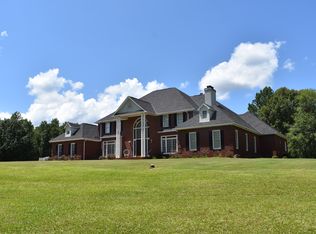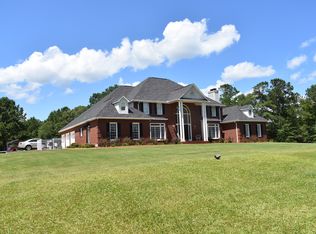Closed
$1,050,000
2763 Trammell Mill Rd, Shiloh, GA 31826
4beds
3,150sqft
Farm
Built in 1996
44 Acres Lot
$1,053,300 Zestimate®
$333/sqft
$2,838 Estimated rent
Home value
$1,053,300
Estimated sales range
Not available
$2,838/mo
Zestimate® history
Loading...
Owner options
Explore your selling options
What's special
There are not many opportunities to own part of rural America in one of the prettiest locations in Georgia. This Harris County farm has everything you are looking for in one place. Step onto the front porch for a view of Dowdell's Knob on Pine Mountain. This house is approx. 3200 sf brick home with hardwood t & g flooring from an 1800's barn. Sheetrock is behind the wood walls. 4 bedroom, 4 bath home with 2 living areas and 2 kitchens, 2 laundry rooms, custom cabinets (duplicate floor plan main/upper and lower). Open pastures, rolling creeks, mountain views, wooded property, riding arena, two enclosed 2,000 sf metal barns. Paved and dirt road frontage. Easy and convenient drives to Pine Mountain, Callaway Gardens, and Warm Springs. This property is in CUVA.
Zillow last checked: 8 hours ago
Listing updated: December 16, 2025 at 12:17pm
Listed by:
Morgan J Marlowe 706-315-8260,
RE/MAX Results
Bought with:
Jay Foxworthy, 433798
RE/MAX Results
Source: GAMLS,MLS#: 10647027
Facts & features
Interior
Bedrooms & bathrooms
- Bedrooms: 4
- Bathrooms: 4
- Full bathrooms: 4
- Main level bathrooms: 2
- Main level bedrooms: 2
Heating
- Heat Pump
Cooling
- Ceiling Fan(s), Central Air
Appliances
- Included: Dishwasher, Electric Water Heater, Microwave, Oven/Range (Combo)
- Laundry: In Basement, In Hall, Laundry Closet, Upper Level
Features
- Master On Main Level, Walk-In Closet(s)
- Flooring: Wood, Tile
- Basement: Finished,Full
- Number of fireplaces: 2
Interior area
- Total structure area: 3,150
- Total interior livable area: 3,150 sqft
- Finished area above ground: 1,575
- Finished area below ground: 1,575
Property
Parking
- Parking features: None
Features
- Levels: One
- Stories: 1
- Has view: Yes
- View description: Mountain(s)
- Waterfront features: Creek
Lot
- Size: 44 Acres
- Features: Pasture, Private
Details
- Parcel number: 093 074
Construction
Type & style
- Home type: SingleFamily
- Architectural style: Brick 4 Side
- Property subtype: Farm
Materials
- Brick
- Roof: Composition
Condition
- Resale
- New construction: No
- Year built: 1996
Utilities & green energy
- Sewer: Septic Tank
- Water: Well
- Utilities for property: Other
Community & neighborhood
Community
- Community features: None
Location
- Region: Shiloh
- Subdivision: None
Other
Other facts
- Listing agreement: Exclusive Right To Sell
Price history
| Date | Event | Price |
|---|---|---|
| 12/16/2025 | Sold | $1,050,000-4.5%$333/sqft |
Source: | ||
| 11/20/2025 | Pending sale | $1,100,000-5.9%$349/sqft |
Source: | ||
| 10/11/2025 | Listing removed | $1,169,000$371/sqft |
Source: | ||
| 9/26/2025 | Listed for sale | $1,169,000$371/sqft |
Source: | ||
| 9/17/2025 | Pending sale | $1,169,000$371/sqft |
Source: | ||
Public tax history
| Year | Property taxes | Tax assessment |
|---|---|---|
| 2024 | $3,559 -0.1% | $128,068 -0.1% |
| 2023 | $3,561 +32.9% | $128,138 +34.8% |
| 2022 | $2,680 +16.4% | $95,033 +22% |
Find assessor info on the county website
Neighborhood: 31826
Nearby schools
GreatSchools rating
- 7/10Park Elementary SchoolGrades: PK-4Distance: 10.1 mi
- 7/10Harris County Carver Middle SchoolGrades: 7-8Distance: 11 mi
- 7/10Harris County High SchoolGrades: 9-12Distance: 11.1 mi
Schools provided by the listing agent
- Elementary: Park
- Middle: Harris County Carver
- High: Harris County
Source: GAMLS. This data may not be complete. We recommend contacting the local school district to confirm school assignments for this home.
Get pre-qualified for a loan
At Zillow Home Loans, we can pre-qualify you in as little as 5 minutes with no impact to your credit score.An equal housing lender. NMLS #10287.
Sell with ease on Zillow
Get a Zillow Showcase℠ listing at no additional cost and you could sell for —faster.
$1,053,300
2% more+$21,066
With Zillow Showcase(estimated)$1,074,366

