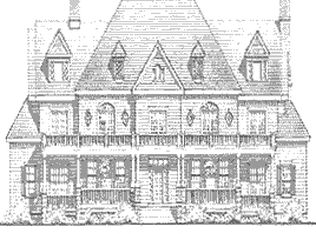Closed
$685,000
2763 Rivendale Ct, Indian Land, SC 29707
5beds
3,143sqft
Single Family Residence
Built in 2004
0.81 Acres Lot
$694,000 Zestimate®
$218/sqft
$2,911 Estimated rent
Home value
$694,000
$632,000 - $763,000
$2,911/mo
Zestimate® history
Loading...
Owner options
Explore your selling options
What's special
Beautifully maintained 5 BR, 2.5-bath home on almost an acre! Bright & spacious interior w/grand, two-story ceilings on main. Open-concept layout flows effortlessly into the kitchen & breakfast area while maintaing a formal dining room & front room for office/playroom. Additional flex room & half bath on main. Primary suite & four additional bedrooms upstairs w/newer carpet (2020). Brand new Roof & HVACs (2025) for peace of mind! The true showstopper lies outside w/your own private resort-style backyard complete with an in-ground saltwater pool w/LED lights, grand pavilion, expansive patio & tranquil wooded views. Whether hosting or relaxing by the pool, this space is designed for unforgettable moments! Detached garage/workshop & beautiful landscaping throughout. Clubhouse, pool, playground, tennis, basketball courts, walking trails &tons of shops nearby along with Indian Land schools! This home feels like it's out in the country while in the heart of a great community! MUST SEE!!
Zillow last checked: 8 hours ago
Listing updated: June 26, 2025 at 01:40pm
Listing Provided by:
Adriana Moreno Adriana@GlobalEdgeAlliance.com,
NorthGroup Real Estate LLC
Bought with:
Jeremy Langley
Keller Williams Connected
Source: Canopy MLS as distributed by MLS GRID,MLS#: 4257363
Facts & features
Interior
Bedrooms & bathrooms
- Bedrooms: 5
- Bathrooms: 3
- Full bathrooms: 2
- 1/2 bathrooms: 1
Primary bedroom
- Level: Upper
Bedroom s
- Level: Upper
Bedroom s
- Level: Upper
Bedroom s
- Level: Upper
Bathroom half
- Level: Main
Bathroom full
- Level: Upper
Bathroom full
- Level: Upper
Other
- Level: Upper
Breakfast
- Level: Main
Dining room
- Level: Main
Great room
- Level: Main
Kitchen
- Level: Main
Laundry
- Level: Upper
Living room
- Level: Main
Office
- Level: Main
Heating
- Central, Forced Air
Cooling
- Central Air, Gas, Zoned
Appliances
- Included: Dishwasher, Disposal, Gas Cooktop, Microwave, Oven, Refrigerator
- Laundry: Laundry Room, Upper Level
Features
- Flooring: Carpet, Tile, Wood
- Has basement: No
- Attic: Pull Down Stairs
- Fireplace features: Living Room
Interior area
- Total structure area: 3,143
- Total interior livable area: 3,143 sqft
- Finished area above ground: 3,143
- Finished area below ground: 0
Property
Parking
- Total spaces: 2
- Parking features: Driveway, Attached Garage, Detached Garage, Garage on Main Level
- Attached garage spaces: 2
- Has uncovered spaces: Yes
- Details: Attached garage - 483 sq ft Detached garage/workshop - 494 sq ft
Features
- Levels: Two
- Stories: 2
- Patio & porch: Covered, Front Porch, Patio
- Exterior features: Outdoor Shower
- Has private pool: Yes
- Pool features: Community, In Ground, Outdoor Pool, Salt Water
- Fencing: Back Yard,Fenced,Wood
Lot
- Size: 0.81 Acres
- Features: Cul-De-Sac, Views, Wooded
Details
- Additional structures: Shed(s), Other
- Parcel number: 0010M0A063.00
- Zoning: MDR
- Special conditions: Standard
- Other equipment: Surround Sound
Construction
Type & style
- Home type: SingleFamily
- Property subtype: Single Family Residence
Materials
- Brick Partial, Vinyl
- Foundation: Slab
- Roof: Shingle
Condition
- New construction: No
- Year built: 2004
Utilities & green energy
- Sewer: County Sewer
- Water: County Water
Community & neighborhood
Security
- Security features: Smoke Detector(s)
Community
- Community features: Clubhouse, Playground, Sport Court, Street Lights, Tennis Court(s), Walking Trails
Location
- Region: Indian Land
- Subdivision: Legacy Park
HOA & financial
HOA
- Has HOA: Yes
- HOA fee: $173 quarterly
- Association name: Braesael Management
- Association phone: 704-847-3507
Other
Other facts
- Road surface type: Concrete, Paved
Price history
| Date | Event | Price |
|---|---|---|
| 6/26/2025 | Sold | $685,000+3%$218/sqft |
Source: | ||
| 5/16/2025 | Listed for sale | $665,000+125.4%$212/sqft |
Source: | ||
| 1/26/2007 | Sold | $295,000$94/sqft |
Source: Public Record Report a problem | ||
Public tax history
| Year | Property taxes | Tax assessment |
|---|---|---|
| 2024 | $5,134 +9.4% | $14,860 +9.4% |
| 2023 | $4,692 +2.1% | $13,580 |
| 2022 | $4,597 -33.3% | $13,580 -33.3% |
Find assessor info on the county website
Neighborhood: Indian Land
Nearby schools
GreatSchools rating
- 10/10Indian Land Elementary SchoolGrades: K-5Distance: 2.1 mi
- 4/10Indian Land Middle SchoolGrades: 6-8Distance: 1.9 mi
- 7/10Indian Land High SchoolGrades: 9-12Distance: 5.2 mi
Schools provided by the listing agent
- Elementary: Indian Land
- Middle: Indian Land
- High: Indian Land
Source: Canopy MLS as distributed by MLS GRID. This data may not be complete. We recommend contacting the local school district to confirm school assignments for this home.
Get a cash offer in 3 minutes
Find out how much your home could sell for in as little as 3 minutes with a no-obligation cash offer.
Estimated market value
$694,000
Get a cash offer in 3 minutes
Find out how much your home could sell for in as little as 3 minutes with a no-obligation cash offer.
Estimated market value
$694,000
