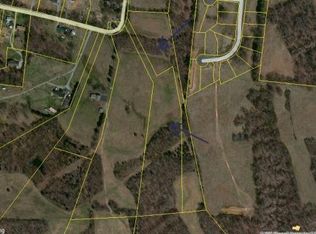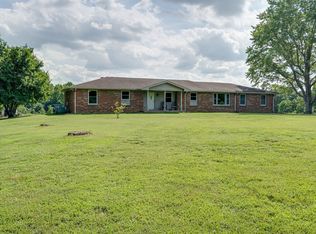Charming & Quirky Farmhouse built in 1928! 3.3 Acres & New 30'x40' Pole Barn 6"concrete. Aerial view on Internet is incorrect per survey and previous owner. Cash or Conventional only due to original stacked stone supports, common to that time period. Carpet & HVAC added upstairs. Downstairs needs vinyl flooring replaced. New Water heater 2018. 12x16 She Shed Office. Also, Older Barn & attached shed. Selling as Is. Buyer to satisfy themselves sq footage, schools, survey, etc
This property is off market, which means it's not currently listed for sale or rent on Zillow. This may be different from what's available on other websites or public sources.

