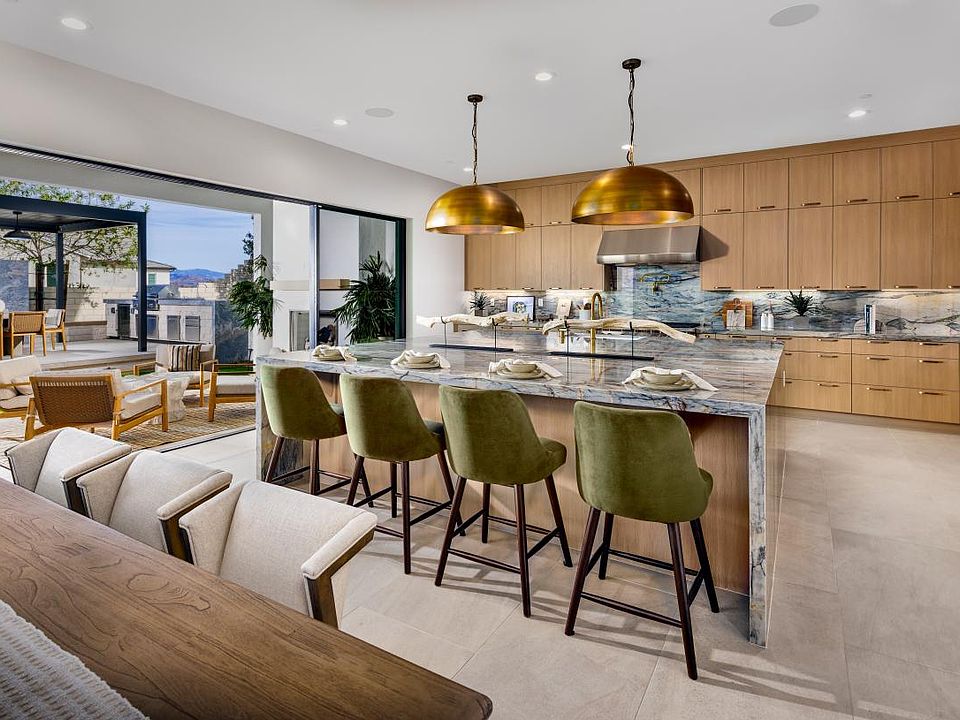Brand new luxury home within the new FivePoints Community in Valencia. This open and airy contemporary masterpiece is designed to inspire, with soaring two-story ceilings in the great room and casual dining space, bathing the home in natural light. A seamless glass wall system in the great room dissolves the barrier between indoors and nature, creating a living experience that feels limitless. The kitchen is a chef’s dream, boasting an expansive center island, walk-in pantry, Wolf appliances and a Sub-Zero refrigerator. Imagine morning meetings in your private downstairs office, afternoons filled with laughter in the spacious loft, cozy evenings by the elegant 48" primo fireplace, creating memories with loved ones and unwinding on your primary suite deck during warm summer nights soaking in the beauty that surrounds you. Every detail of this home is crafted to elevate your lifestyle, with an anticipated move-in for spring 2025. Don’t just dream about this home—make it yours.
Pending
$1,874,995
27628 Juniper Ln, Valencia, CA 91381
5beds
4,045sqft
Single Family Residence
Built in 2025
6,798 sqft lot
$1,844,600 Zestimate®
$464/sqft
$250/mo HOA
- 87 days
- on Zillow |
- 26 |
- 0 |
Zillow last checked: 7 hours ago
Listing updated: March 24, 2025 at 02:23am
Listing Provided by:
Joyce Lee DRE #01746281 cpalacios@tollbrothers.com,
Toll Brothers, Inc.
Source: CRMLS,MLS#: PW25025130 Originating MLS: California Regional MLS
Originating MLS: California Regional MLS
Travel times
Facts & features
Interior
Bedrooms & bathrooms
- Bedrooms: 5
- Bathrooms: 6
- Full bathrooms: 5
- 1/2 bathrooms: 1
- Main level bathrooms: 2
- Main level bedrooms: 1
Rooms
- Room types: Great Room, Kitchen, Laundry, Loft, Main Floor Bedroom, Primary Suite, Office
Bathroom
- Features: Bathtub, Shower, Shower in Tub, Double Vanity, Exhaust fan(s), Separate tub and shower, Soaking Tub
Kitchen
- Features: Kitchen Island, Kitchen Open to Family Room
Heating
- Heat Pump, Natural Gas, Solar
Cooling
- Central Air, Heat Pump, Zoned
Appliances
- Included: 6 Burner Stove, Free-Standing Range, Gas Oven, Gas Cooktop, Microwave, Range Hood, Refrigerator, Tankless Water Heater
- Laundry: Gas Dryer Hookup, Inside, Upper Level, Washer Hookup
Features
- High Ceilings, Open Floorplan, Pantry, Recessed Lighting, Storage, Two Story Ceilings, Breakfast Counter / Bar, Family Kitchen, Eating Area In Dining Room, Walk-In Closet(s)
- Flooring: Carpet, Laminate, Tile
- Doors: Insulated Doors
- Windows: Double Pane Windows, Screens
- Has basement: No
- Has fireplace: Yes
- Fireplace features: Great Room
- Common walls with other units/homes: 2+ Common Walls
Interior area
- Total interior livable area: 4,045 sqft
Property
Parking
- Total spaces: 2
- Parking features: Direct Access, Driveway
- Attached garage spaces: 2
- Has uncovered spaces: Yes
Features
- Levels: Two
- Stories: 2
- Entry location: Ground Level w/Step
- Pool features: Community
- Has spa: Yes
- Spa features: Community
- Fencing: Block,Fenced
- Has view: Yes
- View description: Mountain(s)
Lot
- Size: 6,798 sqft
- Features: Lot 6500-9999, Rectangular Lot, No Landscaping, Yard
Details
- Special conditions: Standard
Construction
Type & style
- Home type: SingleFamily
- Property subtype: Single Family Residence
- Attached to another structure: Yes
Materials
- Concrete, Drywall Walls, Ducts Professionally Air-Sealed, Frame, Stucco
- Foundation: Slab
- Roof: Concrete
Condition
- Under Construction
- New construction: Yes
- Year built: 2025
Details
- Builder model: Altair
- Builder name: Toll Brothers
Utilities & green energy
- Sewer: Public Sewer
- Water: Public
- Utilities for property: Cable Available, Electricity Connected, Natural Gas Connected, Phone Available, Sewer Connected, Underground Utilities, Water Connected
Green energy
- Energy efficient items: Insulation
- Energy generation: Solar
Community & HOA
Community
- Features: Curbs, Gutters, Park, Sidewalks, Street Lights
- Security: Carbon Monoxide Detector(s), Smoke Detector(s)
- Subdivision: Volara by Toll Brothers
HOA
- Has HOA: Yes
- Amenities included: Pool, Spa/Hot Tub, Barbecue, Playground, Biking Trails, Clubhouse
- HOA fee: $250 monthly
- HOA name: First Service Residential
Location
- Region: Valencia
Financial & listing details
- Price per square foot: $464/sqft
- Date on market: 2/4/2025
- Electric utility on property: Yes
- Road surface type: Paved
About the community
PlaygroundClubhouse
Volara by Toll Brothers at FivePoint Valencia offers unrivaled master plan living and new luxury single-family home designs. This exclusive enclave of only 30 homes is nestled in nature with stunning views. The open-concept home designs offer voluminous spaces with ceilings soaring up to 20 feet, expansive kitchens with grand islands, and luxury outdoor living spaces. These innovative home designs range up to 4,200 sq. ft. and feature 5 bedrooms and 5.5 bathrooms with dynamic options such as a home office, primary suite deck, multi-gen suite, indoor fireplace, outdoor fireplace, stacking doors, and floating staircase that allow you to design your perfect home. Home price does not include any home site premium.
Source: Toll Brothers Inc.

