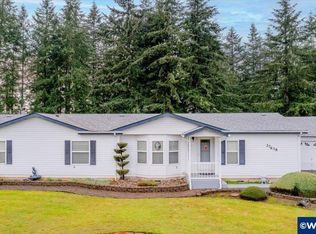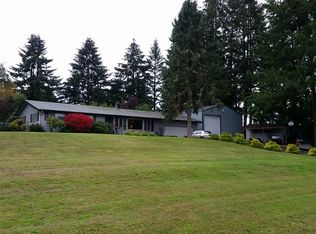This home has a view of Foster Lake and mountains its just GORGEOUS. Split level home with master on upper floor with view from living room and kitchen, new kitchen updates, flooring, appliances,floors and counter tops. The home is solid and has been well cared for. Extra deep garage with tons of storage, shop with room for RV inside and all your toys. Easy to get to the lake and enjoy your summer fun. The home is turn key.
This property is off market, which means it's not currently listed for sale or rent on Zillow. This may be different from what's available on other websites or public sources.

