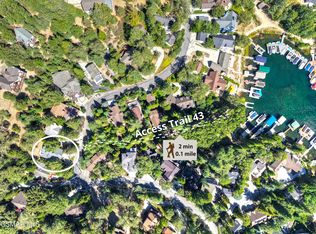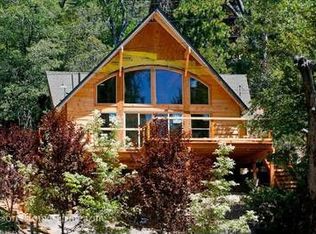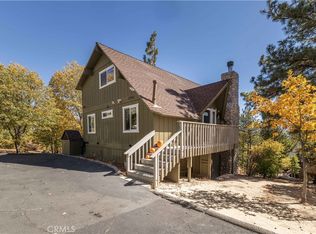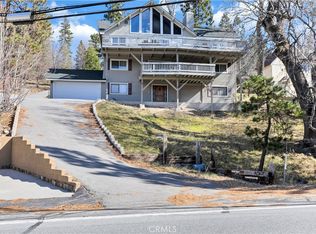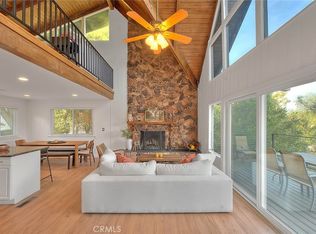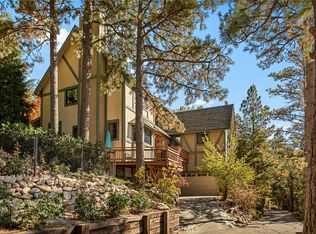Located among lush trees in the highly sought-after West Shore of Lake Arrowhead, this beautifully upgraded 1st-tier prow-style retreat offers the perfect blend of peace, style, and convenience. With the ALA trail access directly across the street, you can easily enjoy the lake and access the shoreline walk to Tavern Bay Beach Club, near the picturesque UCLA Conference Center. Step inside and be greeted by soaring ceilings, a striking floor-to-ceiling stone fireplace, and a dramatic wall of glass that floods the space with natural light. The spacious open-concept main level features a large kitchen flowing right into the dining and living areas—perfect for entertaining. Downstairs, a versatile family/game room awaits, complete with a built-in wet bar, fireplace, and separate laundry room and utility/storage area. With 3 bedrooms, 2 full baths, and 2 half baths, this home has room for everyone. Enjoy the outdoors on the large Trex deck and take in the forest views and a peek of the lake across the street. The property extends well beyond the back of the house, offering plenty of space to create a generous fenced yard, garden, or play area—ideal for pets or simply relaxing in your own private outdoor retreat. Additional features include: dual pane windows, newer carpet & fresh paint throughout; low-maintenance vinyl siding; plenty of storage & off-street parking; newer quartz countertops; upgraded sinks and shower; and newer fixtures. No matter what you are looking for, this exceptional Lake Arrowhead retreat is ready for you! Don't miss this opportunity—schedule your showing today!
For sale
$797,000
27622 W Shore Rd, Lake Arrowhead, CA 92352
3beds
2,288sqft
Est.:
Single Family Residence
Built in 1970
9,960 Square Feet Lot
$749,500 Zestimate®
$348/sqft
$-- HOA
What's special
Peek of the lakeFloor-to-ceiling stone fireplaceLush treesGenerous fenced yardForest viewsBuilt-in wet barPrivate outdoor retreat
- 133 days |
- 526 |
- 24 |
Zillow last checked: 9 hours ago
Listing updated: October 14, 2025 at 12:27pm
Listed by:
James Newcomb,
Windermere Real Estate
Source: Mountain Resort Communities AOR,MLS#: 32502461 Originating MLS: Big Bear Association of REALTORS
Originating MLS: Big Bear Association of REALTORS
Tour with a local agent
Facts & features
Interior
Bedrooms & bathrooms
- Bedrooms: 3
- Bathrooms: 4
- Full bathrooms: 2
- 1/2 bathrooms: 2
Rooms
- Room types: Family Room, Laundry, Primary Bedroom
Heating
- Forced Air, Natural Gas
Appliances
- Included: Dryer, Dishwasher, Disposal, Gas Oven, Gas Range, Gas Water Heater, Microwave, Refrigerator, Washer
- Laundry: Washer Hookup, Dryer Hookup
Features
- Wet Bar, Bedroom on Main Level, Living/Dining Room, Storage, Vaulted Ceiling(s)
- Flooring: Carpet, Vinyl
- Windows: Double Pane Windows
- Has fireplace: Yes
- Fireplace features: Family/Living/Great Room, Living Room, Log Lighter
Interior area
- Total structure area: 2,288
- Total interior livable area: 2,288 sqft
Video & virtual tour
Property
Parking
- Parking features: No Garage, Off Street, On Street
- Has uncovered spaces: Yes
Features
- Levels: Three Or More
- Stories: 3
- Patio & porch: Deck
- Exterior features: Blacktop Driveway, Deck, Landscaping, Paved Driveway
- Has view: Yes
- View description: Lake, Trees/Woods
- Has water view: Yes
- Water view: Lake
- Frontage length: 58,58
Lot
- Size: 9,960 Square Feet
- Dimensions: 58 x 165 x 62 x 167
- Topography: Sloping
Details
- Additional structures: Storage
- Parcel number: 0333231190000
Construction
Type & style
- Home type: SingleFamily
- Property subtype: Single Family Residence
Materials
- Stick Built
- Roof: Composition
Condition
- Resale
- Year built: 1970
Utilities & green energy
- Utilities for property: Cable Available, Electricity Connected, Natural Gas Connected
Community & HOA
Location
- Region: Lake Arrowhead
Financial & listing details
- Price per square foot: $348/sqft
- Tax assessed value: $539,912
- Annual tax amount: $6,185
- Date on market: 10/13/2025
- Cumulative days on market: 133 days
- Listing agreement: Exclusive Right To Sell
- Electric utility on property: Yes
- Road surface type: Paved
Estimated market value
$749,500
$712,000 - $787,000
$2,760/mo
Price history
Price history
| Date | Event | Price |
|---|---|---|
| 10/13/2025 | Listed for sale | $797,000-11.1%$348/sqft |
Source: | ||
| 9/12/2025 | Listing removed | $897,000$392/sqft |
Source: | ||
| 7/21/2025 | Price change | $897,000-2.9%$392/sqft |
Source: | ||
| 6/9/2025 | Price change | $924,000-2.6%$404/sqft |
Source: | ||
| 3/11/2025 | Listed for sale | $949,000+26.5%$415/sqft |
Source: | ||
| 11/4/2020 | Listing removed | $749,997$328/sqft |
Source: CAPRE #EV20182978 Report a problem | ||
| 9/3/2020 | Listed for sale | $749,997+31.8%$328/sqft |
Source: CAPRE #2201504 Report a problem | ||
| 12/10/2018 | Sold | $569,000-9.5%$249/sqft |
Source: | ||
| 10/18/2018 | Pending sale | $629,000+18.9%$275/sqft |
Source: MOUNTAIN COUNTRY REALTY, INC. #EV18250401 Report a problem | ||
| 10/15/2018 | Listed for sale | $529,000+44.9%$231/sqft |
Source: MOUNTAIN COUNTRY REALTY, INC. #EV18250401 Report a problem | ||
| 10/12/2012 | Listing removed | $365,000$160/sqft |
Source: Coldwell Banker Sky Ridge Realty #2110786 Report a problem | ||
| 8/19/2012 | Listed for sale | $365,000-8.8%$160/sqft |
Source: Coldwell Banker Sky Ridge Realty #2110786 Report a problem | ||
| 12/13/2011 | Sold | $400,000+9.6%$175/sqft |
Source: Public Record Report a problem | ||
| 8/24/2011 | Listing removed | $365,000$160/sqft |
Source: Coldwell Banker Sky Ridge Realty #E11068804 Report a problem | ||
| 5/25/2011 | Listed for sale | $365,000+21.7%$160/sqft |
Source: Coldwell Banker Sky Ridge Realty #E11068804 Report a problem | ||
| 7/18/2002 | Sold | $300,000$131/sqft |
Source: Public Record Report a problem | ||
Public tax history
Public tax history
| Year | Property taxes | Tax assessment |
|---|---|---|
| 2025 | $6,185 +5.6% | $539,912 +2% |
| 2024 | $5,856 +1% | $529,325 +2% |
| 2023 | $5,797 +2.1% | $518,946 +2% |
| 2022 | $5,678 +1.1% | $508,770 +2% |
| 2021 | $5,614 0% | $498,794 +1% |
| 2020 | $5,614 +2.7% | $493,680 +2% |
| 2019 | $5,467 +26.9% | $484,000 +32.9% |
| 2018 | $4,307 +1.8% | $364,289 +2% |
| 2017 | $4,232 | $357,146 +2% |
| 2016 | $4,232 +1.9% | $350,143 +1.5% |
| 2015 | $4,152 +0.1% | $344,884 +2% |
| 2014 | $4,149 | $338,128 +0.5% |
| 2013 | -- | $336,600 +2% |
| 2012 | -- | $330,000 +8.1% |
| 2011 | -- | $305,229 +0.8% |
| 2010 | -- | $302,948 -0.2% |
| 2009 | -- | $303,667 +2% |
| 2008 | -- | $297,713 +2% |
| 2007 | -- | $291,875 +2% |
| 2006 | -- | $286,152 +2% |
| 2005 | -- | $280,542 +2% |
| 2004 | -- | $275,041 +1.9% |
| 2003 | -- | $270,000 +7.1% |
| 2002 | -- | $252,040 +2% |
| 2001 | -- | $247,098 -1% |
| 2000 | -- | $249,696 |
Find assessor info on the county website
BuyAbility℠ payment
Est. payment
$4,705/mo
Principal & interest
$3954
Property taxes
$751
Climate risks
Neighborhood: 92352
Nearby schools
GreatSchools rating
- 5/10Lake Arrowhead Elementary SchoolGrades: K-5Distance: 1.3 mi
- 3/10Mary P. Henck Intermediate SchoolGrades: 6-8Distance: 0.8 mi
- 6/10Rim Of The World Senior High SchoolGrades: 9-12Distance: 2.7 mi
