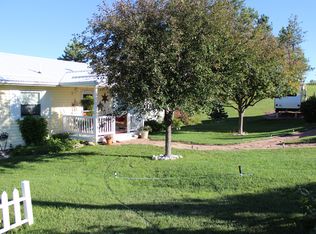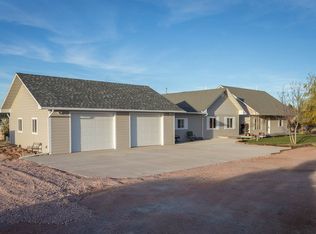This gorgeous and nearly perfect house will stun you with its modern and dazzling interior finishes. It is a stunning two-story home on 2-3 acres of pure luscious beauty facing a panoramic view of the Seven Sisters as known in the hills near Hot Springs. From the open-concept kitchen and living space to the large backyard, there is plenty of room for the whole family to enjoy. Updates include modern kitchen with stained concrete countertops and flooring, stainless appliances and custom wood wall design. The walk-out basement is fully remodeled with a open concept living area, wood burning stove, dining room/ kitchen and large bedroom with a (half bath); concept of kitchen area with lots of storage and impeccable design with large kitchen island connecting too a four season screened in porch with air and heat for all year round enjoyment!
This property is off market, which means it's not currently listed for sale or rent on Zillow. This may be different from what's available on other websites or public sources.


