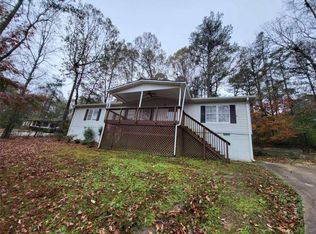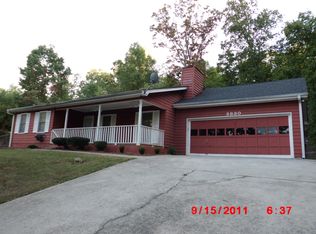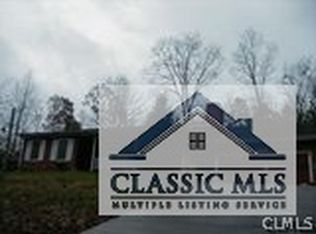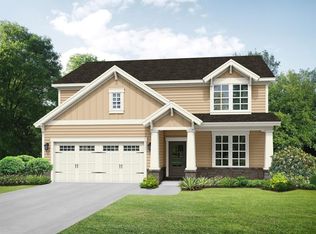Closed
$302,000
2762 Zingara Rd NE, Conyers, GA 30012
4beds
1,848sqft
Single Family Residence, Residential
Built in 1973
3.18 Acres Lot
$297,000 Zestimate®
$163/sqft
$1,945 Estimated rent
Home value
$297,000
$249,000 - $356,000
$1,945/mo
Zestimate® history
Loading...
Owner options
Explore your selling options
What's special
Discover the perfect blend of privacy and versatility with this unique property featuring the main rustic style home with finished basement and a separate accessory dwelling unit - ideal for multi-generational living, guests or rental income! The main home offers 3 bedrooms, 2 full baths, beautiful cypress siding, covered front porch and a great wraparound to enjoy the peaceful surroundings, Inside a spacious floor plan welcomes you with wood beams, natural light and plenty of space to entertain. The finished basement provides additional living space with lots of natural light. The ADU is a charming 2 story with 1 bedroom, 1 and half baths, a large covered front porch, complete kitchen, living room (with electric fireplace), a bonus room and offers privacy and comfort and is complete with its own laundry room. Whether used for extended family or as an income-producing rental, this space is a fantastic bonus! Each home has its own level fenced yard and the fire pit on the property is great when outdoor entertaining. The 10' x 15' workshop with electricity is ready for the weekend DIYer. All of this is nestled on 3.18 +/- acres of serene land providing plenty of space to enjoy nature, garden, or expand. The main house is 1,274 sq.ft. on the main floor with 445 sq ft. for the basement. The ADU is 445 sq ft. on the main level with 574 sq. ft on the 2nd floor. Don't miss this incredible opportunity to own a multi-family property with endless possibilities! Schedule your showing today!
Zillow last checked: 8 hours ago
Listing updated: April 25, 2025 at 10:53pm
Listing Provided by:
Judy Bailey,
Atlanta Communities 404-862-8244
Bought with:
Hope Garmon, 384285
Joe Stockdale Real Estate, LLC
Source: FMLS GA,MLS#: 7529061
Facts & features
Interior
Bedrooms & bathrooms
- Bedrooms: 4
- Bathrooms: 4
- Full bathrooms: 3
- 1/2 bathrooms: 1
- Main level bathrooms: 1
- Main level bedrooms: 2
Primary bedroom
- Features: In-Law Floorplan, Master on Main
- Level: In-Law Floorplan, Master on Main
Bedroom
- Features: In-Law Floorplan, Master on Main
Primary bathroom
- Features: Other
Dining room
- Features: None
Kitchen
- Features: Cabinets Stain, Country Kitchen, Laminate Counters, Pantry, Second Kitchen, View to Family Room
Heating
- Central, Heat Pump
Cooling
- Ceiling Fan(s), Central Air
Appliances
- Included: Dishwasher, Electric Range, Electric Water Heater, Microwave, Refrigerator
- Laundry: In Basement
Features
- Beamed Ceilings, High Ceilings 9 ft Main
- Flooring: Carpet, Luxury Vinyl, Vinyl
- Windows: None
- Basement: Daylight,Exterior Entry,Finished,Finished Bath,Interior Entry,Walk-Out Access
- Has fireplace: No
- Fireplace features: None
- Common walls with other units/homes: No Common Walls
Interior area
- Total structure area: 1,848
- Total interior livable area: 1,848 sqft
- Finished area above ground: 1,848
- Finished area below ground: 889
Property
Parking
- Parking features: Covered
Accessibility
- Accessibility features: None
Features
- Levels: One
- Stories: 1
- Patio & porch: Front Porch, Wrap Around
- Exterior features: Private Yard
- Pool features: None
- Spa features: None
- Fencing: Fenced
- Has view: Yes
- View description: Trees/Woods
- Waterfront features: None
- Body of water: None
Lot
- Size: 3.18 Acres
- Features: Back Yard, Front Yard, Level, Private, Wooded
Details
- Additional structures: Workshop
- Parcel number: 0540010013
- Other equipment: None
- Horse amenities: None
Construction
Type & style
- Home type: SingleFamily
- Architectural style: Rustic
- Property subtype: Single Family Residence, Residential
Materials
- Wood Siding
- Foundation: Block, Brick/Mortar
- Roof: Metal
Condition
- Resale
- New construction: No
- Year built: 1973
Utilities & green energy
- Electric: 110 Volts
- Sewer: Septic Tank
- Water: Public
- Utilities for property: Electricity Available, Water Available
Green energy
- Energy efficient items: None
- Energy generation: None
Community & neighborhood
Security
- Security features: Smoke Detector(s)
Community
- Community features: None
Location
- Region: Conyers
- Subdivision: None
Other
Other facts
- Road surface type: Asphalt
Price history
| Date | Event | Price |
|---|---|---|
| 4/22/2025 | Sold | $302,000-1%$163/sqft |
Source: | ||
| 4/19/2025 | Pending sale | $305,000$165/sqft |
Source: | ||
| 2/25/2025 | Listed for sale | $305,000$165/sqft |
Source: | ||
Public tax history
| Year | Property taxes | Tax assessment |
|---|---|---|
| 2024 | $4,155 +15.2% | $104,440 +15.7% |
| 2023 | $3,607 +30.7% | $90,280 +35.4% |
| 2022 | $2,761 -1.1% | $66,680 +5.6% |
Find assessor info on the county website
Neighborhood: 30012
Nearby schools
GreatSchools rating
- 5/10House Elementary SchoolGrades: PK-5Distance: 0.5 mi
- 6/10Conyers Middle SchoolGrades: 6-8Distance: 2.4 mi
- 5/10Rockdale County High SchoolGrades: 9-12Distance: 3.6 mi
Schools provided by the listing agent
- Elementary: Hightower Trail
- Middle: Conyers
- High: Rockdale County
Source: FMLS GA. This data may not be complete. We recommend contacting the local school district to confirm school assignments for this home.
Get a cash offer in 3 minutes
Find out how much your home could sell for in as little as 3 minutes with a no-obligation cash offer.
Estimated market value
$297,000
Get a cash offer in 3 minutes
Find out how much your home could sell for in as little as 3 minutes with a no-obligation cash offer.
Estimated market value
$297,000



