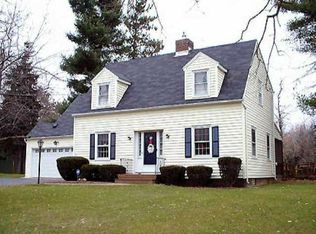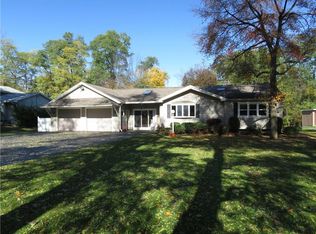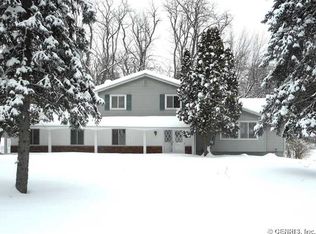Closed
$320,000
2762 Ridgeway Ave, Rochester, NY 14626
3beds
1,661sqft
Single Family Residence
Built in 1951
0.88 Acres Lot
$351,100 Zestimate®
$193/sqft
$2,584 Estimated rent
Home value
$351,100
$323,000 - $383,000
$2,584/mo
Zestimate® history
Loading...
Owner options
Explore your selling options
What's special
PRICED TO SELL!!! Step into this beautifully updated ranch home, just under 1,700 sq ft, where modern elegance meets comfort. This inviting residence features 3 spacious bedrooms and 2.5 bathrooms, perfect for both relaxation and entertaining. The open concept living area seamlessly connects to a fully updated chef’s kitchen, making it an ideal space for gatherings and culinary adventures. Whether you’re hosting friends or enjoying a quiet evening at home, this layout enhances every moment.
Need a versatile space? The additional room can serve as a home office, salon, or guest suite, accommodating your lifestyle needs. Plus, the full finished garage offers a unique opportunity—it’s currently being used as a workout space and features 9 ft ceilings and heating, ensuring comfort year-round. Step outside to your private backyard oasis, where you’ll find an expansive deck perfect for entertaining. The outdoor kitchen is ready for summer barbecues and alfresco dining, making it a delightful retreat. The updated master bath adds a touch of luxury to your daily routine, creating a serene escape within your own home. Per appraiser- house is 1661 sq ft.
Zillow last checked: 8 hours ago
Listing updated: December 09, 2024 at 02:34pm
Listed by:
Melissa Belpanno 585-746-8583,
Keller Williams Realty Greater Rochester
Bought with:
Caitlin Smith, 10401288875
Howard Hanna
Source: NYSAMLSs,MLS#: R1566634 Originating MLS: Rochester
Originating MLS: Rochester
Facts & features
Interior
Bedrooms & bathrooms
- Bedrooms: 3
- Bathrooms: 3
- Full bathrooms: 2
- 1/2 bathrooms: 1
- Main level bathrooms: 3
- Main level bedrooms: 3
Heating
- Gas, Forced Air
Cooling
- Central Air
Appliances
- Included: Dryer, Dishwasher, Electric Oven, Electric Range, Gas Cooktop, Disposal, Gas Water Heater, Microwave, Refrigerator, Washer
- Laundry: Main Level
Features
- Breakfast Bar, Ceiling Fan(s), Central Vacuum, Entrance Foyer, Eat-in Kitchen, Granite Counters, Kitchen/Family Room Combo, Pantry, Bedroom on Main Level, Bath in Primary Bedroom, Main Level Primary, Primary Suite, Programmable Thermostat
- Flooring: Hardwood, Tile, Varies
- Windows: Thermal Windows
- Basement: Full,Sump Pump
- Number of fireplaces: 1
Interior area
- Total structure area: 1,661
- Total interior livable area: 1,661 sqft
Property
Parking
- Total spaces: 2.5
- Parking features: Attached, Garage, Driveway, Garage Door Opener, Other
- Attached garage spaces: 2.5
Features
- Levels: One
- Stories: 1
- Patio & porch: Patio
- Exterior features: Blacktop Driveway, Patio
Lot
- Size: 0.88 Acres
- Dimensions: 120 x 320
Details
- Parcel number: 2628000880400002018000
- Special conditions: Standard
Construction
Type & style
- Home type: SingleFamily
- Architectural style: Ranch
- Property subtype: Single Family Residence
Materials
- Wood Siding, PEX Plumbing
- Foundation: Block
Condition
- Resale
- Year built: 1951
Utilities & green energy
- Electric: Circuit Breakers
- Sewer: Septic Tank
- Water: Connected, Public
- Utilities for property: Cable Available, High Speed Internet Available, Water Connected
Community & neighborhood
Location
- Region: Rochester
Other
Other facts
- Listing terms: Cash,Conventional,FHA,VA Loan
Price history
| Date | Event | Price |
|---|---|---|
| 12/9/2024 | Sold | $320,000-1.5%$193/sqft |
Source: | ||
| 10/22/2024 | Pending sale | $325,000$196/sqft |
Source: | ||
| 10/10/2024 | Contingent | $325,000$196/sqft |
Source: | ||
| 9/30/2024 | Price change | $325,000+12.1%$196/sqft |
Source: | ||
| 9/19/2024 | Listed for sale | $289,900$175/sqft |
Source: | ||
Public tax history
| Year | Property taxes | Tax assessment |
|---|---|---|
| 2024 | -- | $110,700 |
| 2023 | -- | $110,700 -4.6% |
| 2022 | -- | $116,000 |
Find assessor info on the county website
Neighborhood: 14626
Nearby schools
GreatSchools rating
- 4/10Canal View Elementary SchoolGrades: PK-5Distance: 3.7 mi
- 3/10A M Cosgrove Middle SchoolGrades: 6-8Distance: 3.5 mi
- 9/10Spencerport High SchoolGrades: 9-12Distance: 3.4 mi
Schools provided by the listing agent
- District: Spencerport
Source: NYSAMLSs. This data may not be complete. We recommend contacting the local school district to confirm school assignments for this home.


