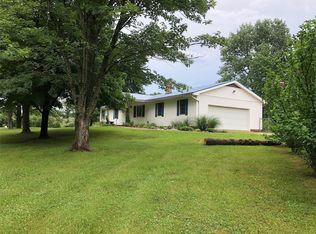SPACE...inside & out, in this wonderful, country home w/over 3,900 sq ft of living space + 7.5 acres! Step into the large LR & bright dining area, that walks out to the covered deck, perfect for relaxing or entertaining! A handy work plan in the spacious kitchen includes lots of counterspace & cabinets PLUS a huge pantry that could easily become a main floor laundry. Lovingly cared for home, includes 6 bedrooms so there's room for everyone, including the master suite w/sitting area, wall of closets & ensuite bath. A private retreat can be found on the 2nd level in the bonus room w/built-in shelves & gorgeous wood floors...lots of options there! Downstairs, a private living area/kitchen is perfect for an in-law suite w/bedroom & full bath plus enjoy fun & games w/the pool table and massive wet bar or step outside to the fenced backyard! Oversized 30x50 outbuilding, 2 sheds, pond plus fenced pasture make this a great set-up for animals, too! Newer HVAC! LOTS of EXTRAS! Make it YOURS!
This property is off market, which means it's not currently listed for sale or rent on Zillow. This may be different from what's available on other websites or public sources.

