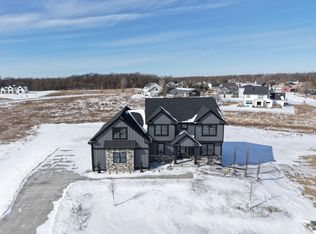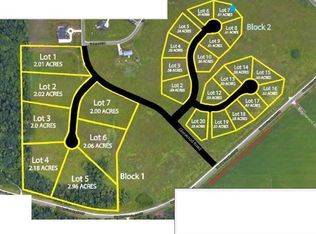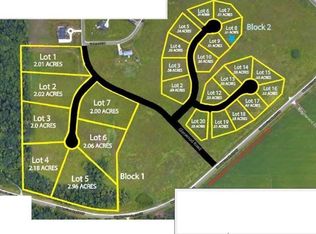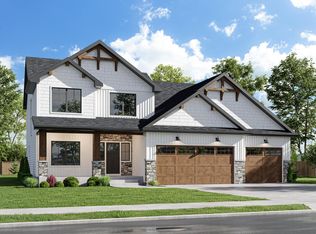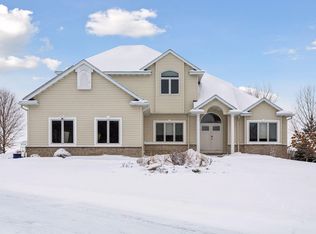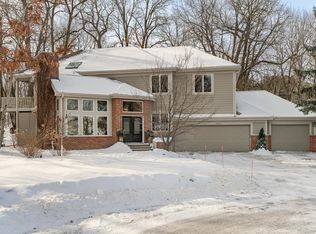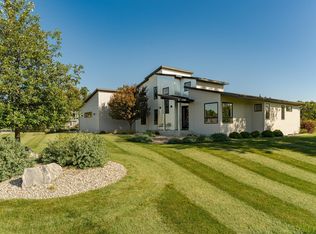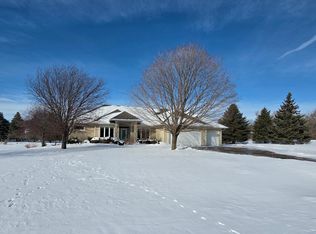Presenting The Timber. Welcome to this stunning, fully custom local builder with 25+yrs experience known for their attention to detail and high-quality workmanship, designed and built for today’s lifestyle this beautiful new construction home features; a gourmet kitchen, Quartz counters, island, walk in pantry w/ butler’s pantry. Living room w/ beam ceilings, plus a patio walks out from dining area and another entrance off the kitchen pantry which also includes a built-in desk, workstation. Main floor spa like owner's ensuite with soaking tub and step in tiled shower, office on the main, upper level, 2 bedrooms w/ private bath. Lower level completely finished with wet bar, 2nd fireplace, in home fitness center/media room separate from the family room. All of this located in Mayowood 3rd an exquisite neighborhood where memories are made and lifelong friends are created.
Active
$1,072,500
2762 Mayo Prairie Ln SW, Rochester, MN 55902
4beds
4,368sqft
Est.:
Single Family Residence
Built in 2024
0.5 Acres Lot
$1,066,800 Zestimate®
$246/sqft
$100/mo HOA
What's special
Walk in pantryIn home fitness centerSoaking tubQuartz countersGourmet kitchenTiled showerMedia room
- 148 days |
- 1,372 |
- 48 |
Zillow last checked: 8 hours ago
Listing updated: October 23, 2025 at 11:04am
Listed by:
Meier Realty
Source: NorthstarMLS as distributed by MLS GRID,MLS#: 6781106
Tour with a local agent
Facts & features
Interior
Bedrooms & bathrooms
- Bedrooms: 4
- Bathrooms: 4
- Full bathrooms: 3
- 1/2 bathrooms: 1
Bedroom 1
- Level: Main
Bedroom 1
- Level: Main
Bedroom 2
- Level: Second
Bedroom 3
- Level: Second
Bedroom 4
- Level: Basement
Primary bathroom
- Level: Main
Bathroom
- Level: Main
Bathroom
- Level: Second
Bathroom
- Level: Basement
Other
- Level: Basement
Den
- Level: Main
Dining room
- Level: Main
Exercise room
- Level: Basement
Family room
- Level: Basement
Kitchen
- Level: Main
Living room
- Level: Main
Other
- Level: Main
Heating
- Forced Air, Fireplace(s)
Cooling
- Central Air
Appliances
- Included: Air-To-Air Exchanger, Cooktop, Dishwasher, Disposal, Double Oven, Dryer, Exhaust Fan, Gas Water Heater, Iron Filter, Microwave, Refrigerator, Wall Oven, Washer, Water Softener Owned
Features
- Basement: Drain Tiled,Egress Window(s),Finished,Concrete
- Number of fireplaces: 2
- Fireplace features: Gas, Stone
Interior area
- Total structure area: 4,368
- Total interior livable area: 4,368 sqft
- Finished area above ground: 2,455
- Finished area below ground: 1,713
Property
Parking
- Total spaces: 3
- Parking features: Attached, Concrete, Floor Drain, Garage Door Opener, Insulated Garage
- Attached garage spaces: 3
- Has uncovered spaces: Yes
- Details: Garage Door Height (8), Garage Door Width (18)
Accessibility
- Accessibility features: Door Lever Handles, Roll-In Shower
Features
- Levels: Modified Two Story
- Stories: 2
- Patio & porch: Covered
Lot
- Size: 0.5 Acres
Details
- Foundation area: 1913
- Parcel number: 641744086501
- Zoning description: Residential-Single Family
Construction
Type & style
- Home type: SingleFamily
- Property subtype: Single Family Residence
Condition
- New construction: Yes
- Year built: 2024
Details
- Builder name: MEIER COMPANIES INC
Utilities & green energy
- Electric: 200+ Amp Service
- Gas: Natural Gas
- Sewer: Shared Septic
- Water: Shared System
Community & HOA
Community
- Subdivision: Mayo Woodlands 3rd
HOA
- Has HOA: Yes
- Services included: Sewer
- HOA fee: $100 monthly
- HOA name: Clark Development
- HOA phone: 507-282-2588
Location
- Region: Rochester
Financial & listing details
- Price per square foot: $246/sqft
- Tax assessed value: $140,000
- Annual tax amount: $804
- Date on market: 8/31/2025
- Cumulative days on market: 73 days
- Road surface type: Paved
Estimated market value
$1,066,800
$1.01M - $1.12M
$2,271/mo
Price history
Price history
| Date | Event | Price |
|---|---|---|
| 10/23/2025 | Price change | $1,072,500-0.2%$246/sqft |
Source: | ||
| 10/4/2025 | Price change | $1,075,000-4.4%$246/sqft |
Source: | ||
| 8/31/2025 | Listed for sale | $1,125,000-0.4%$258/sqft |
Source: | ||
| 8/26/2025 | Listing removed | $1,130,000$259/sqft |
Source: | ||
| 7/14/2025 | Price change | $1,130,000-0.9%$259/sqft |
Source: | ||
Public tax history
Public tax history
| Year | Property taxes | Tax assessment |
|---|---|---|
| 2024 | $518 | $63,600 +42.9% |
| 2023 | -- | $44,500 +75.2% |
| 2022 | $57 | $25,400 |
Find assessor info on the county website
BuyAbility℠ payment
Est. payment
$6,758/mo
Principal & interest
$5318
Property taxes
$965
Other costs
$475
Climate risks
Neighborhood: 55902
Nearby schools
GreatSchools rating
- 7/10Bamber Valley Elementary SchoolGrades: PK-5Distance: 1.3 mi
- 9/10Mayo Senior High SchoolGrades: 8-12Distance: 4.1 mi
- 5/10John Adams Middle SchoolGrades: 6-8Distance: 5.5 mi
Schools provided by the listing agent
- Elementary: Bamber Valley
- Middle: John Adams
- High: Mayo
Source: NorthstarMLS as distributed by MLS GRID. This data may not be complete. We recommend contacting the local school district to confirm school assignments for this home.
- Loading
- Loading
