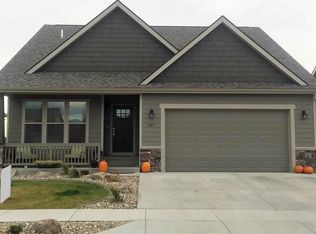Closed
Price Unknown
2762 Lone Chief Loop, Helena, MT 59601
4beds
1,873sqft
Single Family Residence
Built in 2025
10,802.88 Square Feet Lot
$536,100 Zestimate®
$--/sqft
$2,866 Estimated rent
Home value
$536,100
$493,000 - $584,000
$2,866/mo
Zestimate® history
Loading...
Owner options
Explore your selling options
What's special
SELLER CONCESSIONS BEING OFFERED! Buyer(s) to select their exterior paint colors once under contract in this brand-new 1873 SF home with a 3-car garage. Are you looking for a main floor guest room/office and three large upstairs bedrooms with amazing views? Even the huge laundry room has a view! Neutral colors throughout will compliment all your furnishings. You’ll find lots of upgrade features from 9ft ceilings on the main floor and soft-close cabinets and drawers to tiled walk-in shower and tiled wet areas. And wait till you see the driveway! Enough room to park all your friends and family for your next backyard BBQ or holiday gathering. All that plus a 10,800 SF lot with city of Helena sewer and water, curb-side garbage pick-up and police and fire protection. You can make this home a dream home come true! This beautiful new home is in the much sought after Mountain View Meadows community complete with parks, paved trails and open space.
Zillow last checked: 8 hours ago
Listing updated: September 23, 2025 at 09:36pm
Listed by:
Anna Havranek 406-438-1141,
Keller Williams Capital Realty
Bought with:
Alicia Tangen, RRE-BRO-LIC-99889
Century 21 Heritage Realty - Helena
Rachael Houseworth, RRE-BRO-LIC-99858
Century 21 Heritage Realty - Helena
Source: MRMLS,MLS#: 30044239
Facts & features
Interior
Bedrooms & bathrooms
- Bedrooms: 4
- Bathrooms: 3
- Full bathrooms: 2
- 1/2 bathrooms: 1
Primary bedroom
- Description: Owners Suite, Walk-In Closet
- Level: Upper
Bedroom 1
- Description: Main Floor - Bedroom or Office
- Level: Main
Bedroom 3
- Description: Guest Bedroom - Upstairs
- Level: Upper
Bedroom 4
- Description: Guest Bedroom - Upstairs
- Level: Upper
Primary bathroom
- Description: Walk-In Tiled Shower, Private Water Closet
- Level: Upper
Bathroom 1
- Description: 1/2 Bath - Powder Room
- Level: Main
Bathroom 3
- Description: Tiled Area, Upstairs Bathroom
- Level: Upper
Great room
- Description: Living, Dining, and Kitchen
- Level: Main
Laundry
- Description: Sink & Counter, Tiled Area
- Level: Upper
Heating
- Forced Air, Gas
Cooling
- Central Air
Appliances
- Included: Dishwasher, Disposal, Microwave, Range, Refrigerator
- Laundry: Washer Hookup
Features
- Basement: Crawl Space
- Has fireplace: No
Interior area
- Total interior livable area: 1,873 sqft
- Finished area below ground: 0
Property
Parking
- Total spaces: 3
- Parking features: Garage, Garage Door Opener
- Attached garage spaces: 3
Features
- Patio & porch: Covered, Front Porch, Patio
- Exterior features: Rain Gutters
- Has view: Yes
- View description: Meadow, Mountain(s), Residential
Lot
- Size: 10,802 sqft
- Features: Corners Marked
Details
- Parcel number: 05188835302020000
- Zoning: Residential
- Zoning description: R-4
- Special conditions: Standard
Construction
Type & style
- Home type: SingleFamily
- Architectural style: Modern
- Property subtype: Single Family Residence
Materials
- Batts Insulation, Blown-In Insulation, Foam Insulation, Wood Siding, Wood Frame
- Foundation: Poured
- Roof: Composition
Condition
- New construction: Yes
- Year built: 2025
Details
- Builder name: Weatherall Builders Inc
Utilities & green energy
- Sewer: Public Sewer
- Water: Public
- Utilities for property: Cable Available, Electricity Connected, Natural Gas Connected, High Speed Internet Available, Phone Available
Community & neighborhood
Security
- Security features: Carbon Monoxide Detector(s), Smoke Detector(s)
Community
- Community features: Curbs, Playground, Park, Street Lights, Sidewalks
Location
- Region: Helena
- Subdivision: Mountain View Meadows
HOA & financial
HOA
- Has HOA: Yes
- HOA fee: $180 annually
- Amenities included: Basketball Court, Game Court Exterior, Dog Park, Management, Picnic Area, Playground, Park, Parking, Trail(s)
- Services included: Common Area Maintenance
- Association name: Mountain View Meadows Single-Family Neighborhoods
Other
Other facts
- Listing agreement: Exclusive Right To Sell
- Listing terms: Cash,Conventional,VA Loan
- Road surface type: Asphalt, Concrete
Price history
| Date | Event | Price |
|---|---|---|
| 9/23/2025 | Sold | -- |
Source: | ||
| 6/19/2025 | Price change | $524,900-1.9%$280/sqft |
Source: | ||
| 3/29/2025 | Listed for sale | $534,900$286/sqft |
Source: | ||
Public tax history
Tax history is unavailable.
Neighborhood: 59601
Nearby schools
GreatSchools rating
- 6/10Radley Elementary SchoolGrades: 3-5Distance: 1.8 mi
- 7/10East Valley Middle SchoolGrades: 6-8Distance: 2.2 mi
- NAEast Helena High SchoolGrades: 9-12Distance: 2.3 mi
