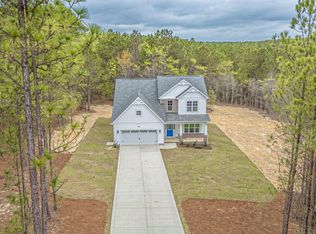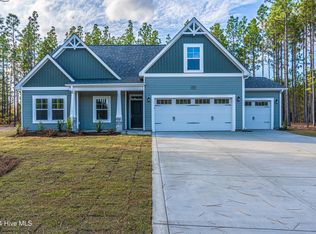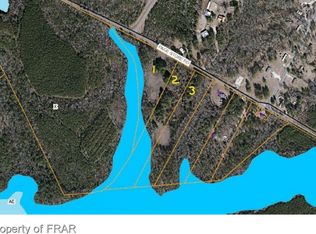Sold for $470,000
$470,000
2762 County Line Road #1, Cameron, NC 28326
4beds
2,353sqft
Single Family Residence
Built in 2024
2.04 Acres Lot
$488,700 Zestimate®
$200/sqft
$2,671 Estimated rent
Home value
$488,700
$435,000 - $547,000
$2,671/mo
Zestimate® history
Loading...
Owner options
Explore your selling options
What's special
Private / PAVED Cul-De-Sac for Only Six (6) Homes! NEW (Burleigh Plan) 4 Bedroom 2.5 Bathroom Home on a 2.04 Acre Lot. Three (3) Car Garage. NO HOA! NO City Taxes! County Water on a Paved Road. Master Bedroom is on the Main Level. Open Floor Plan with Gourmet Kitchen, Island and Granite Countertops. Upstairs has 3 Bedrooms, A Recreation Room and a Loft Area. Easy Commute to Southern Pines, Fort Bragg, Sanford OR The Triangle. Located just 2 Miles off of US #1 HWY.
Zillow last checked: 8 hours ago
Listing updated: December 16, 2024 at 11:02am
Listed by:
Pete C Mace 910-639-2882,
Carolina Property Sales,
Justin Mace 910-690-9561,
Carolina Property Sales
Bought with:
A Non Member
A Non Member
Source: Hive MLS,MLS#: 100444188 Originating MLS: Mid Carolina Regional MLS
Originating MLS: Mid Carolina Regional MLS
Facts & features
Interior
Bedrooms & bathrooms
- Bedrooms: 4
- Bathrooms: 3
- Full bathrooms: 2
- 1/2 bathrooms: 1
Primary bedroom
- Level: First
- Dimensions: 14.6 x 12.1
Bedroom 2
- Level: Second
- Dimensions: 10 x 11
Bedroom 3
- Level: Second
- Dimensions: 10 x 11
Bedroom 4
- Dimensions: 10 x 12
Bonus room
- Level: Second
- Dimensions: 15 x 12
Dining room
- Level: First
- Dimensions: 10 x 11
Kitchen
- Level: First
- Dimensions: 10 x 12
Living room
- Level: First
- Dimensions: 14 x 16
Office
- Level: First
- Dimensions: 10 x 11
Other
- Dimensions: 7 x 7
Heating
- Forced Air, Heat Pump, Electric
Cooling
- Central Air, Heat Pump
Appliances
- Laundry: Dryer Hookup, Washer Hookup
Features
- Master Downstairs, Walk-in Closet(s), Kitchen Island, Ceiling Fan(s), Pantry, Walk-in Shower, Walk-In Closet(s)
- Flooring: Carpet, LVT/LVP, Tile
Interior area
- Total structure area: 2,353
- Total interior livable area: 2,353 sqft
Property
Parking
- Total spaces: 3
- Parking features: Concrete
Features
- Levels: Two
- Stories: 2
- Patio & porch: Covered, Porch
- Fencing: None
Lot
- Size: 2.04 Acres
- Dimensions: 347.20 x 252.21 x 354.03 x 196.96
Details
- Parcel number: 953771248300
- Zoning: RA
- Special conditions: Standard
Construction
Type & style
- Home type: SingleFamily
- Property subtype: Single Family Residence
Materials
- Vinyl Siding
- Foundation: Slab
- Roof: Composition
Condition
- New construction: Yes
- Year built: 2024
Utilities & green energy
- Water: Public
- Utilities for property: Water Available
Community & neighborhood
Location
- Region: Cameron
- Subdivision: Not In Subdivision
Other
Other facts
- Listing agreement: Exclusive Right To Sell
- Listing terms: Cash,Conventional,FHA,USDA Loan,VA Loan
- Road surface type: Paved
Price history
| Date | Event | Price |
|---|---|---|
| 12/12/2024 | Sold | $470,000$200/sqft |
Source: | ||
| 10/28/2024 | Contingent | $470,000$200/sqft |
Source: | ||
| 5/13/2024 | Listed for sale | $470,000$200/sqft |
Source: | ||
Public tax history
Tax history is unavailable.
Neighborhood: 28326
Nearby schools
GreatSchools rating
- 7/10Cameron Elementary SchoolGrades: K-5Distance: 1.9 mi
- 6/10Crain's Creek Middle SchoolGrades: 6-8Distance: 5 mi
- 7/10Union Pines High SchoolGrades: 9-12Distance: 6.5 mi
Schools provided by the listing agent
- Elementary: Greenwood Elementary
- Middle: SanLee Middle
- High: Southern Lee High School
Source: Hive MLS. This data may not be complete. We recommend contacting the local school district to confirm school assignments for this home.
Get pre-qualified for a loan
At Zillow Home Loans, we can pre-qualify you in as little as 5 minutes with no impact to your credit score.An equal housing lender. NMLS #10287.
Sell for more on Zillow
Get a Zillow Showcase℠ listing at no additional cost and you could sell for .
$488,700
2% more+$9,774
With Zillow Showcase(estimated)$498,474


