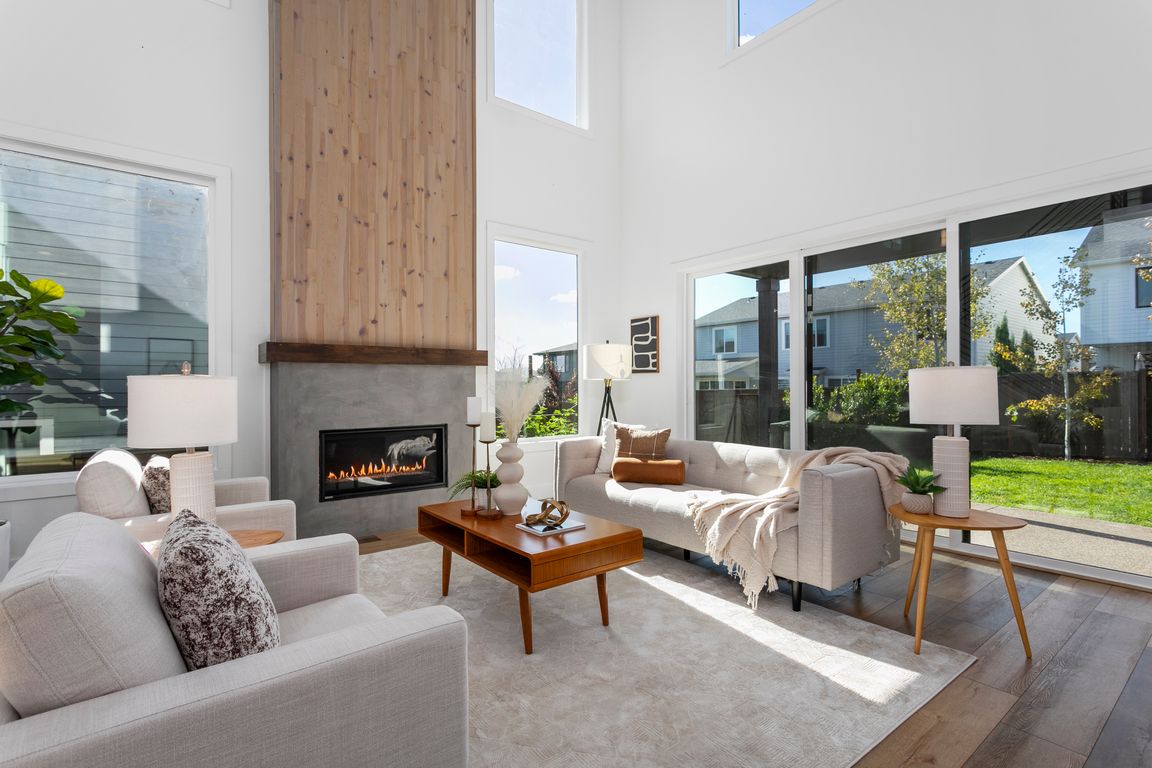
ActivePrice cut: $28K (11/11)
$960,000
5beds
3,097sqft
27619 SW Marigold Ter, Wilsonville, OR 97070
5beds
3,097sqft
Residential, single family residence
Built in 2021
3 Attached garage spaces
$310 price/sqft
$187 monthly HOA fee
What's special
Exquisite great room fireplaceFully fenced landscaped yardInground sprinklersCovered patioWalls of windowsWarm hardwood floorsOpen concept
This Stunning home offers luxury living in the heart of Wilsonville’s highly desirable Frog Pond neighborhood. where natural light, thoughtful design, and modern comfort converge in a beautiful 5-bedroom, 3-bath home that feels like new—offering both sophistication and ease for everyday living.From the moment you enter, you’re greeted with warm hardwood ...
- 25 days |
- 1,248 |
- 57 |
Source: RMLS (OR),MLS#: 171783711
Travel times
Living Room
Kitchen
Primary Bedroom
Zillow last checked: 8 hours ago
Listing updated: 21 hours ago
Listed by:
Linda Heinrichs 503-502-5227,
Keller Williams Realty Portland Premiere
Source: RMLS (OR),MLS#: 171783711
Facts & features
Interior
Bedrooms & bathrooms
- Bedrooms: 5
- Bathrooms: 3
- Full bathrooms: 3
- Main level bathrooms: 1
Rooms
- Room types: Bedroom 5, Bedroom 4, Bedroom 2, Bedroom 3, Dining Room, Family Room, Kitchen, Living Room, Primary Bedroom
Primary bedroom
- Features: Quartz, Soaking Tub, Suite, Tile Floor, Walkin Closet, Wallto Wall Carpet
- Level: Upper
- Area: 272
- Dimensions: 17 x 16
Bedroom 2
- Features: Closet, Wallto Wall Carpet
- Level: Upper
- Area: 165
- Dimensions: 11 x 15
Bedroom 3
- Features: Closet, Wallto Wall Carpet
- Level: Upper
- Area: 143
- Dimensions: 11 x 13
Bedroom 4
- Features: Closet, Wallto Wall Carpet
- Level: Upper
- Area: 110
- Dimensions: 10 x 11
Bedroom 5
- Features: French Doors, Closet, Wood Floors
- Level: Main
- Area: 110
- Dimensions: 11 x 10
Dining room
- Features: Wood Floors
- Level: Main
- Area: 140
- Dimensions: 10 x 14
Kitchen
- Features: Disposal, Gas Appliances, Island, Pantry, Butlers Pantry, Plumbed For Ice Maker, Quartz, Wet Bar, Wood Floors
- Level: Main
Living room
- Features: Fireplace, Great Room, High Ceilings, Wood Floors
- Level: Main
- Area: 306
- Dimensions: 17 x 18
Heating
- Forced Air, Fireplace(s)
Cooling
- Central Air
Appliances
- Included: Built-In Range, Disposal, Gas Appliances, Stainless Steel Appliance(s), Plumbed For Ice Maker, Gas Water Heater
Features
- High Ceilings, Quartz, Soaking Tub, Closet, Kitchen Island, Pantry, Butlers Pantry, Wet Bar, Great Room, Suite, Walk-In Closet(s)
- Flooring: Engineered Hardwood, Tile, Wall to Wall Carpet, Wood
- Doors: French Doors
- Windows: Double Pane Windows, Vinyl Frames
- Basement: Crawl Space
- Number of fireplaces: 1
- Fireplace features: Gas
Interior area
- Total structure area: 3,097
- Total interior livable area: 3,097 sqft
Video & virtual tour
Property
Parking
- Total spaces: 3
- Parking features: Driveway, Off Street, Garage Door Opener, Attached, Tandem
- Attached garage spaces: 3
- Has uncovered spaces: Yes
Accessibility
- Accessibility features: Accessible Entrance, Garage On Main, Ground Level, Main Floor Bedroom Bath, Accessibility
Features
- Levels: Two
- Stories: 2
- Patio & porch: Covered Patio, Porch
- Exterior features: Yard
- Fencing: Fenced
Lot
- Features: Level, Private, Trees, Sprinkler, SqFt 5000 to 6999
Details
- Additional structures: ToolShed
- Parcel number: 05036461
Construction
Type & style
- Home type: SingleFamily
- Architectural style: Contemporary
- Property subtype: Residential, Single Family Residence
Materials
- Cement Siding
- Foundation: Concrete Perimeter
- Roof: Composition
Condition
- Resale
- New construction: No
- Year built: 2021
Utilities & green energy
- Gas: Gas
- Sewer: Public Sewer
- Water: Public
- Utilities for property: Cable Connected
Community & HOA
Community
- Subdivision: Frog Pond
HOA
- Has HOA: Yes
- Amenities included: Commons
- HOA fee: $187 monthly
Location
- Region: Wilsonville
Financial & listing details
- Price per square foot: $310/sqft
- Tax assessed value: $971,225
- Annual tax amount: $10,395
- Date on market: 10/23/2025
- Listing terms: Cash,Conventional,VA Loan
- Road surface type: Paved