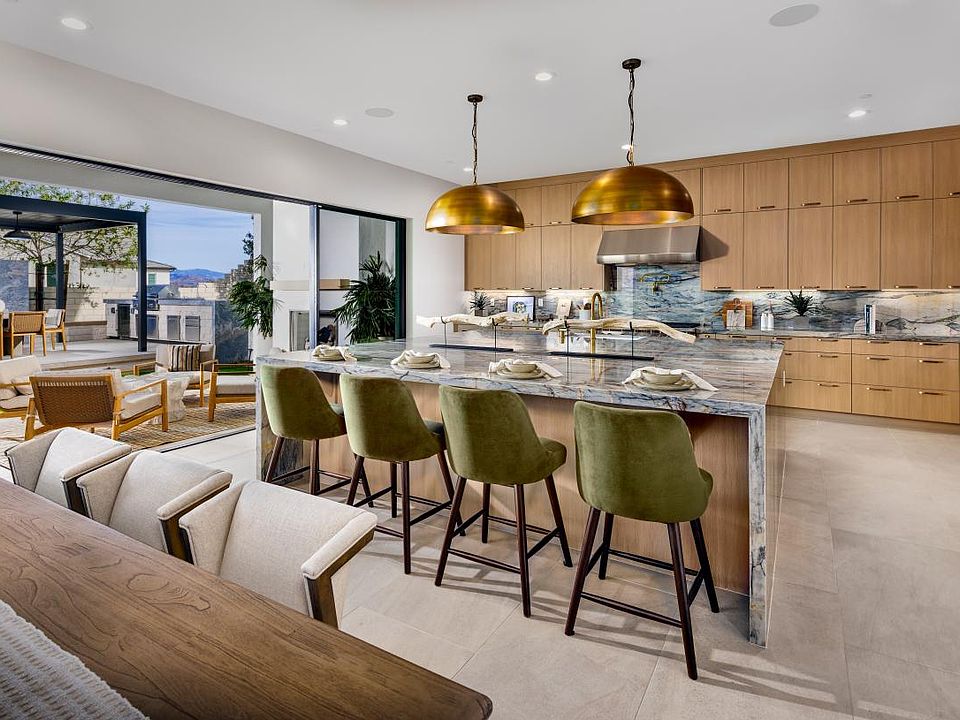With an open-concept floor plan and double-door entry, this home is perfect for the way you live. A soaring two-story foyer showcases an open, expansive floor plan. With 20-foot ceilings, the main living room provides a cozy atmosphere for the whole family. Expand your living space with the second-floor loft that is perfectly designed to fit your lifestyle. Disclaimer: Photos are images only and should not be relied upon to confirm applicable features.
New construction
$1,974,995
27618 Juniper Ln, Valencia, CA 91381
5beds
4,102sqft
Single Family Residence
Built in 2025
-- sqft lot
$1,934,600 Zestimate®
$481/sqft
$-- HOA
Under construction (available July 2025)
Currently being built and ready to move in soon. Reserve today by contacting the builder.
What's special
Second-floor loftCozy atmosphereSoaring two-story foyerOpen-concept floor planDouble-door entry
This home is based on the Circe plan.
- 54 days
- on Zillow |
- 207 |
- 4 |
Zillow last checked: May 03, 2025 at 01:50am
Listing updated: May 03, 2025 at 01:50am
Listed by:
Eva Bukac, Debbie McCallion & Stacey Harrison,
Toll Brothers
Source: Toll Brothers Inc.
Travel times
Facts & features
Interior
Bedrooms & bathrooms
- Bedrooms: 5
- Bathrooms: 6
- Full bathrooms: 5
- 1/2 bathrooms: 1
Interior area
- Total interior livable area: 4,102 sqft
Video & virtual tour
Property
Parking
- Total spaces: 2
- Parking features: Garage
- Garage spaces: 2
Features
- Levels: 2.0
- Stories: 2
Construction
Type & style
- Home type: SingleFamily
- Property subtype: Single Family Residence
Condition
- New Construction,Under Construction
- New construction: Yes
- Year built: 2025
Details
- Builder name: Toll Brothers
Community & HOA
Community
- Subdivision: Volara by Toll Brothers
Location
- Region: Valencia
Financial & listing details
- Price per square foot: $481/sqft
- Date on market: 3/11/2025
About the community
PlaygroundClubhouse
Volara by Toll Brothers at FivePoint Valencia offers unrivaled master plan living and new luxury single-family home designs. This exclusive enclave of only 30 homes is nestled in nature with stunning views. The open-concept home designs offer voluminous spaces with ceilings soaring up to 20 feet, expansive kitchens with grand islands, and luxury outdoor living spaces. These innovative home designs range up to 4,200 sq. ft. and feature 5 bedrooms and 5.5 bathrooms with dynamic options such as a home office, primary suite deck, multi-gen suite, indoor fireplace, outdoor fireplace, stacking doors, and floating staircase that allow you to design your perfect home. Home price does not include any home site premium.
Source: Toll Brothers Inc.

