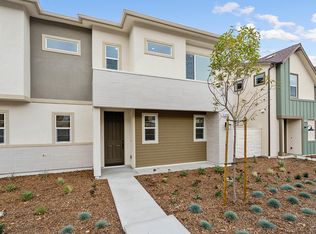Sold for $765,000
Listing Provided by:
Craig Martin DRE #01939259 661-361-6843,
Pinnacle Estate Properties, Inc.
Bought with: Compass
$765,000
27616 Ensemble Pl, Stevenson Ranch, CA 91381
3beds
2,219sqft
Townhouse
Built in 2023
-- sqft lot
$750,300 Zestimate®
$345/sqft
$4,145 Estimated rent
Home value
$750,300
$675,000 - $833,000
$4,145/mo
Zestimate® history
Loading...
Owner options
Explore your selling options
What's special
Welcome to this stunning new construction home located at 27616 Ensemble Pl in the vibrant Five Point community of Valencia. This light and bright 3-bedroom w/ loft, 2.5-bathroom residence offers modern living at its finest. An open-concept floor plan creates an inviting space for family and friends, with a spacious living area that flows seamlessly into the contemporary kitchen, complete with sleek finishes and abundant natural light.
Upstairs, you’ll find three generously sized bedrooms and a versatile loft, perfect for a home office or play area. The primary suite features a walk-in closet and an en-suite bathroom with dual sinks and a walk-in shower. The additional bedrooms are perfect for family or guests, offering comfort and privacy.
Enjoy the benefits of solar energy, providing eco-friendly and cost-effective living. The home also includes a private low-maintenance yard, perfect for outdoor relaxation. Located in the highly sought-after Five Point community, you'll have access to resort-style parks, walking trails, pools, play areas, open-air gathering spaces, bikeable streets, and community gardens. Top-rated schools, all within a short distance. Experience the perfect blend of luxury, convenience, and sustainability in this beautiful home.
Zillow last checked: 8 hours ago
Listing updated: February 05, 2025 at 10:53am
Listing Provided by:
Craig Martin DRE #01939259 661-361-6843,
Pinnacle Estate Properties, Inc.
Bought with:
Sydneyann Shook, DRE #02040693
Compass
Source: CRMLS,MLS#: SR24193468 Originating MLS: California Regional MLS
Originating MLS: California Regional MLS
Facts & features
Interior
Bedrooms & bathrooms
- Bedrooms: 3
- Bathrooms: 3
- Full bathrooms: 2
- 1/2 bathrooms: 1
- Main level bathrooms: 1
Primary bedroom
- Features: Primary Suite
Bedroom
- Features: All Bedrooms Up
Bathroom
- Features: Dual Sinks, Separate Shower
Kitchen
- Features: Kitchen Island, Kitchen/Family Room Combo, Quartz Counters, Walk-In Pantry
Other
- Features: Walk-In Closet(s)
Pantry
- Features: Walk-In Pantry
Heating
- Central
Cooling
- Central Air
Appliances
- Included: Dishwasher, ENERGY STAR Qualified Appliances, Gas Range, Microwave, Tankless Water Heater, Vented Exhaust Fan, Water To Refrigerator
- Laundry: Gas Dryer Hookup, Laundry Room, Upper Level
Features
- Built-in Features, Ceiling Fan(s), Separate/Formal Dining Room, Open Floorplan, Pantry, Quartz Counters, All Bedrooms Up, Loft, Primary Suite, Walk-In Pantry, Walk-In Closet(s)
- Has fireplace: No
- Fireplace features: None
- Common walls with other units/homes: 1 Common Wall
Interior area
- Total interior livable area: 2,219 sqft
Property
Parking
- Total spaces: 2
- Parking features: Garage
- Attached garage spaces: 2
Accessibility
- Accessibility features: None
Features
- Levels: Two
- Stories: 2
- Entry location: ground
- Patio & porch: Porch
- Exterior features: Awning(s)
- Pool features: Community, Association
- Has view: Yes
- View description: None
Lot
- Features: 0-1 Unit/Acre
Details
- Parcel number: 2826206026
- Special conditions: Standard
Construction
Type & style
- Home type: Townhouse
- Property subtype: Townhouse
- Attached to another structure: Yes
Condition
- New construction: No
- Year built: 2023
Utilities & green energy
- Sewer: Public Sewer
- Water: Public
- Utilities for property: Cable Available, Electricity Available, Natural Gas Available, Phone Available, Sewer Available, Water Available
Green energy
- Energy efficient items: Construction, Doors, HVAC, Insulation, Lighting, Roof, Thermostat, Water Heater, Windows, Appliances
- Energy generation: Solar
Community & neighborhood
Community
- Community features: Biking, Street Lights, Sidewalks, Pool
Location
- Region: Stevenson Ranch
- Subdivision: Vesper (Vesper5p)
HOA & financial
HOA
- Has HOA: Yes
- HOA fee: $389 monthly
- Amenities included: Clubhouse, Management, Picnic Area, Playground, Pool, Spa/Hot Tub
- Association name: Five Point Master Community
- Association phone: 661-705-6060
- Second HOA fee: $240 monthly
- Second association name: Vesper Community
Other
Other facts
- Listing terms: Cash,Conventional
Price history
| Date | Event | Price |
|---|---|---|
| 2/4/2025 | Sold | $765,000-1.3%$345/sqft |
Source: | ||
| 1/14/2025 | Pending sale | $774,800$349/sqft |
Source: | ||
| 12/17/2024 | Listed for sale | $774,800$349/sqft |
Source: | ||
| 11/15/2024 | Pending sale | $774,800$349/sqft |
Source: | ||
| 10/11/2024 | Price change | $774,800-3.1%$349/sqft |
Source: | ||
Public tax history
Tax history is unavailable.
Neighborhood: Valencia
Nearby schools
GreatSchools rating
- 8/10Oak Hills Elementary SchoolGrades: K-6Distance: 1.6 mi
- 8/10Rancho Pico Junior High SchoolGrades: 7-8Distance: 1.7 mi
- 10/10West Ranch High SchoolGrades: 9-12Distance: 1.5 mi
Get a cash offer in 3 minutes
Find out how much your home could sell for in as little as 3 minutes with a no-obligation cash offer.
Estimated market value
$750,300
