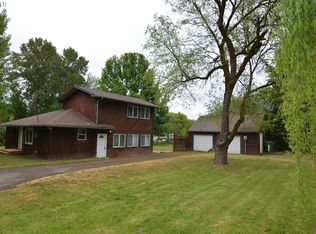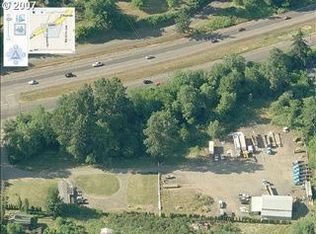Hidden gem on rare small acreage in Sherwood! This one-of-a-kind home boasts beautiful hardwood floors & wood beamed ceilings throughout the main level. Kitchen features charming vintage stove, in addition to the cook-top & double oven. Upstairs you will find 3 bedrooms & 2 full bathrooms. Bonus room & 4th bedroom are located on the 3rd floor. Plenty of space outdoors to enjoy the serene landscape & barn/shop for hobbies or animals.
This property is off market, which means it's not currently listed for sale or rent on Zillow. This may be different from what's available on other websites or public sources.

