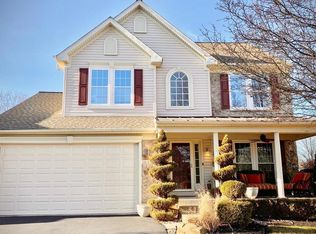Situated in the heart of Warwick Twp, Bucks County, Pa. sits this 2.116acre parcel with a lovely old barn and stone farmhouse circa 1815. With approximately 240 feet of road frontage along the Rt 263 (York Rd) corridor, this property would be well suited to future development. Public water and sewer are available to this home. Currently, well and septic are still being used. The home needs complete restoration but if you are a contractor, could be right up your alley. There is a heated workshop/repair shop in the rear of the house. In addition, the barn can be used as a workshop, or storing cars or antique cars. This property is Zoned "Office" with a variety of uses such as General farming, Agricultural retail, Commercial forestry, Nursery, single detached dwelling, Single family semidetached (twin), Two family detached (duplex), Performance Standard Development, Professional offices, Home crafts, No-impact Home based business, Bed and Breakfast, Residential Accessory building structure, Municipal use, Recreational facility, Medical office, Veterinary office, Office and Research. For a complete list see the Township of Warwick Zoning which is provided in the document section. There is also a right of way out to School Road as well as the driveway that goes to Rt. 263. Listing agent must accompany. Use and Occupancy will be the responsibility of the buyer to get from Warwick Twp. since this is an estate sale. Selling the home in "as is" condition with no warranties either expressed or implied. Call agents with any questions. Very convenient to all major routes, easy access to the train in Warminster to get to Philadelphia, and PA Turnpike close by, Downtown Doylestown 10 min. away, Newtown only 15 minutes. Come see this property and make it your own! Cross Keys Certified Title. See also COMMERCIAL MLS #PABU2032524.
This property is off market, which means it's not currently listed for sale or rent on Zillow. This may be different from what's available on other websites or public sources.

