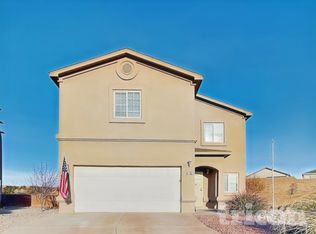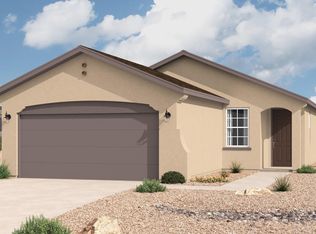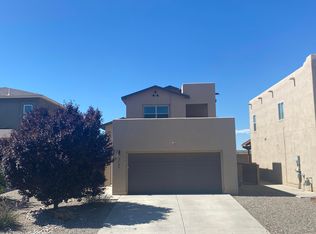Sold
Price Unknown
2761 Wilder Loop NE, Rio Rancho, NM 87144
4beds
2,090sqft
Single Family Residence
Built in 2013
8,712 Square Feet Lot
$353,500 Zestimate®
$--/sqft
$2,291 Estimated rent
Home value
$353,500
$322,000 - $389,000
$2,291/mo
Zestimate® history
Loading...
Owner options
Explore your selling options
What's special
Located in Rio Rancho, this Pueblo style home features 4 bedrooms, 3 bathrooms, and a 2-car garage with large yard and backyard access. The two-story layout includes a loft, two living areas, and a primary suite with a walk-in closet and luxurious garden tub with double sinks, and separate shower. The kitchen is equipped with all appliances, including a gas stove and island. Washer and dryer are also included. Outdoors, enjoy beautifully landscaped yards and a large covered patio, ideal for entertaining. A gas fireplace adds a cozy touch to this enchanting Southwestern retreat.
Zillow last checked: 8 hours ago
Listing updated: February 18, 2025 at 02:23pm
Listed by:
Gerad Garcia 505-205-5536,
Berkshire Hathaway Home Svc NM
Bought with:
Jennifer Pendergrass, 50172
Santa Fe Realty Unlimited
Source: SWMLS,MLS#: 1062529
Facts & features
Interior
Bedrooms & bathrooms
- Bedrooms: 4
- Bathrooms: 3
- Full bathrooms: 2
- 1/2 bathrooms: 1
Primary bedroom
- Level: Upper
- Area: 182.2
- Dimensions: 14.67 x 12.42
Bedroom 2
- Level: Upper
- Area: 99.82
- Dimensions: 10.42 x 9.58
Bedroom 3
- Level: Upper
- Area: 110.86
- Dimensions: 11.67 x 9.5
Bedroom 4
- Level: Upper
- Area: 119.75
- Dimensions: 12.5 x 9.58
Family room
- Level: Main
- Area: 185.87
- Dimensions: 12.67 x 14.67
Kitchen
- Level: Main
- Area: 133
- Dimensions: 9.5 x 14
Living room
- Level: Main
- Area: 333.68
- Dimensions: 22.5 x 14.83
Heating
- Central, Forced Air, Natural Gas
Cooling
- Refrigerated
Appliances
- Included: Built-In Gas Oven, Built-In Gas Range, Dryer, Dishwasher, Disposal, Microwave, Refrigerator, Washer
- Laundry: Other
Features
- Ceiling Fan(s), Dual Sinks, Garden Tub/Roman Tub, Loft, Multiple Living Areas, Pantry, Separate Shower, Tub Shower, Walk-In Closet(s)
- Flooring: Carpet, Vinyl
- Windows: Double Pane Windows, Insulated Windows
- Has basement: No
- Number of fireplaces: 1
- Fireplace features: Gas Log
Interior area
- Total structure area: 2,090
- Total interior livable area: 2,090 sqft
Property
Parking
- Total spaces: 2
- Parking features: Attached, Garage, Garage Door Opener
- Attached garage spaces: 2
Features
- Levels: Two
- Stories: 2
- Patio & porch: Covered, Open, Patio
- Exterior features: Private Yard
- Fencing: Wall
Lot
- Size: 8,712 sqft
- Features: Landscaped
- Residential vegetation: Grassed
Details
- Parcel number: R154239
- Zoning description: R-1
Construction
Type & style
- Home type: SingleFamily
- Property subtype: Single Family Residence
Materials
- Frame, Stucco
- Roof: Flat,Tar/Gravel
Condition
- Resale
- New construction: No
- Year built: 2013
Utilities & green energy
- Sewer: Public Sewer
- Water: Public
- Utilities for property: Cable Available, Electricity Connected, Natural Gas Connected, Phone Available, Sewer Connected, Water Connected
Green energy
- Energy generation: None
Community & neighborhood
Location
- Region: Rio Rancho
HOA & financial
HOA
- Has HOA: Yes
- HOA fee: $136 quarterly
Other
Other facts
- Listing terms: Cash,Conventional,FHA,VA Loan
- Road surface type: Paved
Price history
| Date | Event | Price |
|---|---|---|
| 7/24/2024 | Sold | -- |
Source: | ||
| 6/26/2024 | Pending sale | $359,900$172/sqft |
Source: | ||
| 5/11/2024 | Listed for sale | $359,900$172/sqft |
Source: | ||
Public tax history
| Year | Property taxes | Tax assessment |
|---|---|---|
| 2025 | $4,050 +60.5% | $116,052 +65.8% |
| 2024 | $2,523 +2.6% | $70,013 +3% |
| 2023 | $2,458 +1.9% | $67,974 +3% |
Find assessor info on the county website
Neighborhood: 87144
Nearby schools
GreatSchools rating
- 7/10Enchanted Hills Elementary SchoolGrades: K-5Distance: 3.4 mi
- 7/10Rio Rancho Middle SchoolGrades: 6-8Distance: 1.6 mi
- 7/10V Sue Cleveland High SchoolGrades: 9-12Distance: 2.6 mi
Get a cash offer in 3 minutes
Find out how much your home could sell for in as little as 3 minutes with a no-obligation cash offer.
Estimated market value$353,500
Get a cash offer in 3 minutes
Find out how much your home could sell for in as little as 3 minutes with a no-obligation cash offer.
Estimated market value
$353,500


