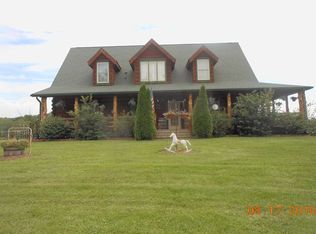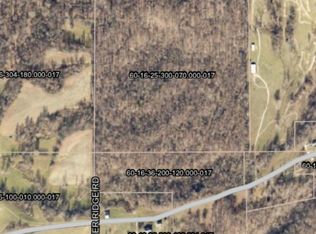Sold
$560,000
2761 W Porter Ridge Rd, Spencer, IN 47460
3beds
2,900sqft
Residential, Single Family Residence
Built in 2003
15.66 Acres Lot
$560,100 Zestimate®
$193/sqft
$2,160 Estimated rent
Home value
$560,100
Estimated sales range
Not available
$2,160/mo
Zestimate® history
Loading...
Owner options
Explore your selling options
What's special
This beautiful cedar country home sits perched on a high point with stunning views of the surrounding land and countryside. Serenity will begin to set in as you take the paved driveway back to this magnificent country home. This spacious home has a ton to offer. It would be the perfect place for hosting family and friends' gatherings/events. The home has a lodge feel to it with the soaring ceiling height, the eye-catching stone fireplace, the wooded ceiling and the views from every window. The main floor offers a spacious open concept living from the great room to the dining area to the large kitchen with breakfast bar, a perfect place for hosting holidays. There is also 2 bedrooms, a full bath and laundry room on the main floor. Upstairs, you will find the owner's retreat. A massive bedroom with a full bath, walk in closet and a large bonus room that could be a rec-room, office, work out room, additional bedroom or make it into whatever you heart desires. Not only does the home come furnished, it has a backup Generac home generator. The covered front porch is ideal for sitting out, enjoying the sounds of mother nature and getting lost in the views overlooking the pond and countryside. The back deck is perfect for cooking out and having family gatherings. A large 50x50 metal frame building with concrete floor and electric provides lots of additional space for just about anything you can come up with. There are finished rooms for office space, deer processing, RV/tractor and equipment storage, work shop and much more. The land consists of a beautiful mixture of woods, pasture and water. The 1/2 acre stocked pond has been well managed and provides a great place to catch bass and hybrid bluegill or just simply a great spot to sit out and relax by. A screened in gazebo with electric, is an ideal area for picnics and sitting area.
Zillow last checked: 8 hours ago
Listing updated: January 31, 2026 at 07:24am
Listing Provided by:
Brandon Smith 317-709-2904,
Whitetail Properties,
Jay Minor
Source: MIBOR as distributed by MLS GRID,MLS#: 22066120
Facts & features
Interior
Bedrooms & bathrooms
- Bedrooms: 3
- Bathrooms: 2
- Full bathrooms: 2
- Main level bathrooms: 1
- Main level bedrooms: 2
Primary bedroom
- Level: Upper
- Area: 810 Square Feet
- Dimensions: 27x30
Bedroom 2
- Level: Main
- Area: 132 Square Feet
- Dimensions: 11x12
Bedroom 3
- Level: Main
- Area: 132 Square Feet
- Dimensions: 11x12
Dining room
- Features: Tile-Ceramic
- Level: Main
- Area: 169 Square Feet
- Dimensions: 13x13
Kitchen
- Features: Tile-Ceramic
- Level: Main
- Area: 182 Square Feet
- Dimensions: 13x14
Laundry
- Level: Main
- Area: 513 Square Feet
- Dimensions: 19x27
Living room
- Level: Main
- Area: 513 Square Feet
- Dimensions: 19x27
Heating
- Electric
Cooling
- Central Air
Appliances
- Included: Dishwasher, Dryer, Disposal, MicroHood, Microwave, Refrigerator, Washer
Features
- Hardwood Floors, High Speed Internet, Eat-in Kitchen, Walk-In Closet(s)
- Flooring: Hardwood
- Has basement: No
- Number of fireplaces: 1
- Fireplace features: Gas Log, Great Room, Living Room
Interior area
- Total structure area: 2,900
- Total interior livable area: 2,900 sqft
Property
Parking
- Total spaces: 2
- Parking features: Attached
- Attached garage spaces: 2
Features
- Levels: One and One Half
- Stories: 1
Lot
- Size: 15.66 Acres
Details
- Parcel number: 601635100020000017
- Horse amenities: None
Construction
Type & style
- Home type: SingleFamily
- Architectural style: Log
- Property subtype: Residential, Single Family Residence
Materials
- Cedar
- Foundation: Crawl Space
Condition
- New construction: No
- Year built: 2003
Utilities & green energy
- Water: Private
Community & neighborhood
Location
- Region: Spencer
- Subdivision: No Subdivision
Price history
| Date | Event | Price |
|---|---|---|
| 1/30/2026 | Sold | $560,000-1.6%$193/sqft |
Source: | ||
| 1/14/2026 | Pending sale | $569,000 |
Source: | ||
| 11/22/2025 | Price change | $569,000-3.4% |
Source: | ||
| 10/3/2025 | Listed for sale | $589,000+81.2% |
Source: | ||
| 5/14/2018 | Sold | $325,000-4.4% |
Source: | ||
Public tax history
| Year | Property taxes | Tax assessment |
|---|---|---|
| 2024 | $5,232 -3% | $385,100 +4.3% |
| 2023 | $5,395 +19.7% | $369,300 +3.9% |
| 2022 | $4,507 +2.3% | $355,400 +36.4% |
Find assessor info on the county website
Neighborhood: 47460
Nearby schools
GreatSchools rating
- 7/10Mccormick's Creek Elementary SchoolGrades: K-6Distance: 8.5 mi
- 7/10Owen Valley Middle SchoolGrades: 7-8Distance: 7.8 mi
- 4/10Owen Valley Community High SchoolGrades: 9-12Distance: 7.8 mi
Schools provided by the listing agent
- Middle: Owen Valley Middle School
- High: Owen Valley Community High School
Source: MIBOR as distributed by MLS GRID. This data may not be complete. We recommend contacting the local school district to confirm school assignments for this home.
Get pre-qualified for a loan
At Zillow Home Loans, we can pre-qualify you in as little as 5 minutes with no impact to your credit score.An equal housing lender. NMLS #10287.

