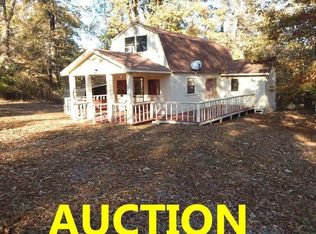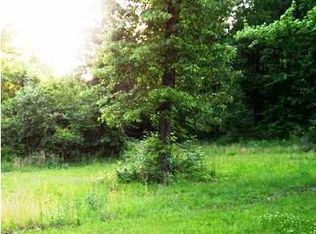The Price Listed is NOT the Purchase Price. This property will be Sold at Public Auction on Saturday December 14 at 12 Noon. 2761 Sees Chapel Rd. Sarah - 2049 +/- Heated Sq ft 3 or 4 Bedroom 2 1/2 Bath Home on 5 +/- acres. This Home has a huge Living Room/Family Room with a Stone Fireplace, Vaulted and Beamed Ceiling, Sunroom, plenty of storage, a 18' x 50' 5 stall Horse Barn, Large Oak Trees, 3 Car Garage, Breezeway for Relaxing, 2 Car Carport, outside storage building and Much More. Inspection Dates Friday November 29 from 2 - 4 PM Saturdays November 30 & December 7 from 10AM - Noon Or by Appointment with Advanced Notice
This property is off market, which means it's not currently listed for sale or rent on Zillow. This may be different from what's available on other websites or public sources.

