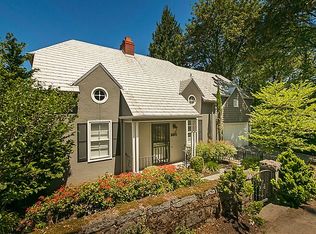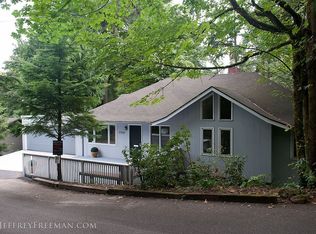Sold
$1,105,000
2761 SW Patton Ct, Portland, OR 97201
4beds
4,282sqft
Residential, Single Family Residence
Built in 1953
0.55 Acres Lot
$1,470,900 Zestimate®
$258/sqft
$6,405 Estimated rent
Home value
$1,470,900
$1.29M - $1.68M
$6,405/mo
Zestimate® history
Loading...
Owner options
Explore your selling options
What's special
Exquisite contemporary home nestled in a serene setting, surrounded by a truly exceptional green space situated on over a half acre of land, this property offers ample privacy and tranquility. As you approach, you will be immediately drawn to its striking exterior, characterized by clean lines, architectural windows & a beautiful blend of natural materials. The landscaped gardens & mature trees create a harmonious connection between the impressive structure & the lush surroundings. Step inside & be captivated by the stunning interior. The spacious living rm showcases a large gas fireplace, wood floors & French doors to an entertainers patio, showcasing the perfect blend of modern design & luxurious comfort. Adjacent to the living room, you will find a chef-inspired kitchen that is sure to please even the most discerning culinary aficionados. Equipped with top-of-the-line appliances & walk-in wine cellar, this kitchen is as practical as it is visually stunning. This cellar is not only functional but also adds a touch of elegance and sophistication to your entertaining space. The primary suite awaits you with its unparalleled elegance & comfort. With vaulted ceilings, ample space, a serene ambiance with captivating views & private deck, this sanctuary serves as the perfect retreat at the end of the day. The en-suite bathroom is a masterpiece of contemporary design, featuring luxurious fixtures, a spa-like bathtub, & a spacious walk-in shower. This residence also includes several additional bedrooms, upper level family room and lower level cinema. The lower level cinema features a large projection screen, surround sound system & dim lighting, an escape from the rest of the home. Located on a quiet dead end street, this elegant contemporary is just a short drive to the vibrant city's local coffee shops & restaurants. Surrounded by lush greenery and set amidst nature's bounty with convenient access to the renowned Marquam Trail & Council Crest Park. A dream location!
Zillow last checked: 8 hours ago
Listing updated: March 06, 2024 at 01:45am
Listed by:
Paige Stefani 503-803-7758,
Where, Inc
Bought with:
C. Morgan Davis, 960500095
Keller Williams PDX Central
Source: RMLS (OR),MLS#: 23680977
Facts & features
Interior
Bedrooms & bathrooms
- Bedrooms: 4
- Bathrooms: 5
- Full bathrooms: 3
- Partial bathrooms: 2
- Main level bathrooms: 1
Primary bedroom
- Features: Double Closet, Double Sinks, Suite, Vaulted Ceiling, Walkin Closet
- Level: Upper
- Area: 234
- Dimensions: 18 x 13
Bedroom 2
- Level: Upper
- Area: 180
- Dimensions: 15 x 12
Bedroom 3
- Features: Suite, Walkin Closet
- Level: Upper
- Area: 210
- Dimensions: 15 x 14
Dining room
- Features: Builtin Features, Formal
- Level: Main
- Area: 180
- Dimensions: 15 x 12
Family room
- Features: Family Room Kitchen Combo, Great Room
- Level: Main
- Area: 204
- Dimensions: 17 x 12
Kitchen
- Features: Eating Area, Family Room Kitchen Combo, Fireplace, Great Room
- Level: Main
- Area: 168
- Width: 12
Living room
- Features: Formal, Hardwood Floors, Sliding Doors
- Level: Main
- Area: 391
- Dimensions: 23 x 17
Heating
- Forced Air, Fireplace(s)
Cooling
- Central Air
Appliances
- Included: Built In Oven, Built-In Refrigerator, Cooktop, Dishwasher, Disposal, Gas Appliances, Microwave, Range Hood, Stainless Steel Appliance(s), Washer/Dryer, Electric Water Heater
- Laundry: Laundry Room
Features
- High Speed Internet, Soaking Tub, Vaulted Ceiling(s), Suite, Walk-In Closet(s), Built-in Features, Formal, Family Room Kitchen Combo, Great Room, Eat-in Kitchen, Double Closet, Double Vanity, Cook Island, Granite, Kitchen Island
- Flooring: Hardwood, Slate, Wall to Wall Carpet, Wood
- Doors: Sliding Doors
- Windows: Double Pane Windows
- Basement: Finished
- Number of fireplaces: 3
- Fireplace features: Gas, Wood Burning
Interior area
- Total structure area: 4,282
- Total interior livable area: 4,282 sqft
Property
Parking
- Total spaces: 2
- Parking features: Driveway, On Street, Garage Door Opener, Attached
- Attached garage spaces: 2
- Has uncovered spaces: Yes
Features
- Stories: 3
- Patio & porch: Deck
- Exterior features: Garden, Gas Hookup, Yard
- Has spa: Yes
- Spa features: Bath
- Fencing: Fenced
- Has view: Yes
- View description: City, Mountain(s), Trees/Woods
Lot
- Size: 0.55 Acres
- Dimensions: 95' x 254.6
- Features: Gentle Sloping, Greenbelt, Secluded, Trees, SqFt 20000 to Acres1
Details
- Additional structures: GasHookup, HomeTheater
- Parcel number: R199380
- Other equipment: Home Theater
Construction
Type & style
- Home type: SingleFamily
- Architectural style: Contemporary
- Property subtype: Residential, Single Family Residence
Materials
- Brick, Wood Siding
- Roof: Composition
Condition
- Updated/Remodeled
- New construction: No
- Year built: 1953
Utilities & green energy
- Gas: Gas Hookup, Gas
- Sewer: Public Sewer
- Water: Public
Community & neighborhood
Security
- Security features: Security System Owned
Location
- Region: Portland
- Subdivision: West Hills
Other
Other facts
- Listing terms: Cash,Conventional
- Road surface type: Paved
Price history
| Date | Event | Price |
|---|---|---|
| 3/6/2024 | Sold | $1,105,000-4.3%$258/sqft |
Source: | ||
| 2/6/2024 | Pending sale | $1,155,000$270/sqft |
Source: | ||
| 1/31/2024 | Listed for sale | $1,155,000+0.5%$270/sqft |
Source: | ||
| 10/30/2020 | Sold | $1,149,500$268/sqft |
Source: | ||
| 10/11/2020 | Pending sale | $1,149,500$268/sqft |
Source: Where, Inc #20696337 Report a problem | ||
Public tax history
| Year | Property taxes | Tax assessment |
|---|---|---|
| 2025 | $24,881 -1.5% | $1,071,460 +3% |
| 2024 | $25,271 -5.5% | $1,040,260 +3% |
| 2023 | $26,738 +7.8% | $1,009,970 +3% |
Find assessor info on the county website
Neighborhood: Southwest Hills
Nearby schools
GreatSchools rating
- 9/10Ainsworth Elementary SchoolGrades: K-5Distance: 0.7 mi
- 5/10West Sylvan Middle SchoolGrades: 6-8Distance: 2.4 mi
- 8/10Lincoln High SchoolGrades: 9-12Distance: 1.5 mi
Schools provided by the listing agent
- Elementary: Ainsworth
- Middle: West Sylvan
- High: Lincoln
Source: RMLS (OR). This data may not be complete. We recommend contacting the local school district to confirm school assignments for this home.
Get a cash offer in 3 minutes
Find out how much your home could sell for in as little as 3 minutes with a no-obligation cash offer.
Estimated market value$1,470,900
Get a cash offer in 3 minutes
Find out how much your home could sell for in as little as 3 minutes with a no-obligation cash offer.
Estimated market value
$1,470,900

