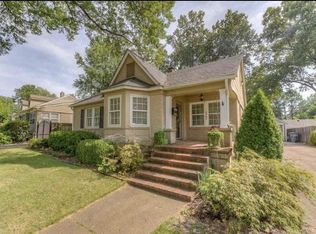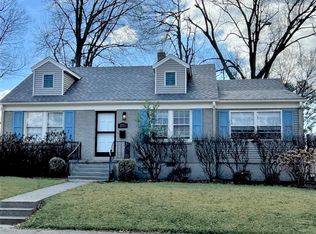Sold for $255,000
$255,000
2761 Iroquois Rd, Memphis, TN 38111
3beds
1,565sqft
Single Family Residence
Built in 1947
7,405.2 Square Feet Lot
$250,100 Zestimate®
$163/sqft
$1,467 Estimated rent
Home value
$250,100
$233,000 - $268,000
$1,467/mo
Zestimate® history
Loading...
Owner options
Explore your selling options
What's special
***UPDATE*** Seller is giving **$5,000** to use towards buyer's expenses!!!! Charming three bedroom and two full bath home with separate living room and den. So many things have been done to this house including the larger primary bath (New sewer, new hvac, new hot water tank, new electrical panel, new primary shower). All you have to do is move in and make it your own. Covered back patio area overlooks the raised garden bed for your next garden. Washer/Dryer/Refrigerator/Google home doorbell/Simplisafe alarm all stay! Did I mention the generator that plugs into the electrical panel?!
Zillow last checked: 10 hours ago
Listing updated: March 28, 2025 at 02:17pm
Listed by:
Debbie Sowell,
InCity Realty,
Amanda L Lester,
NextHome Cornerstone Realty
Bought with:
Leslie H Carter
Ware Jones, REALTORS
Source: MAAR,MLS#: 10182107
Facts & features
Interior
Bedrooms & bathrooms
- Bedrooms: 3
- Bathrooms: 2
- Full bathrooms: 2
Primary bedroom
- Features: Smooth Ceiling, Hardwood Floor
- Level: First
- Area: 132
- Dimensions: 11 x 12
Bedroom 2
- Features: Smooth Ceiling, Hardwood Floor
- Level: First
- Area: 130
- Dimensions: 10 x 13
Bedroom 3
- Features: Smooth Ceiling, Hardwood Floor
- Level: First
- Area: 132
- Dimensions: 11 x 12
Primary bathroom
- Features: Tile Floor, Full Bath
Dining room
- Features: Separate Dining Room
- Area: 120
- Dimensions: 10 x 12
Kitchen
- Features: Updated/Renovated Kitchen, Breakfast Bar, Pantry, Washer/Dryer Connections
- Area: 160
- Dimensions: 10 x 16
Living room
- Features: Separate Living Room, Separate Den
- Area: 204
- Dimensions: 12 x 17
Den
- Area: 187
- Dimensions: 11 x 17
Heating
- Central
Cooling
- Central Air, Ceiling Fan(s)
Appliances
- Included: Range/Oven, Dishwasher, Refrigerator, Washer, Dryer
- Laundry: Laundry Closet
Features
- All Bedrooms Down, Full Bath Down, Other (See Remarks), Sprayed Ceiling
- Flooring: Hardwood, Tile
- Windows: Wood Frames, Storm Window(s), Window Treatments
- Basement: Crawl Space
- Attic: Pull Down Stairs,Attic Access
- Number of fireplaces: 1
- Fireplace features: In Den/Great Room, Gas Log
Interior area
- Total interior livable area: 1,565 sqft
Property
Parking
- Parking features: Driveway/Pad
- Has uncovered spaces: Yes
Features
- Stories: 1
- Patio & porch: Patio
- Pool features: None
- Fencing: Wood,Chain Link
Lot
- Size: 7,405 sqft
- Dimensions: 70 x 125
- Features: Some Trees, Level
Details
- Additional structures: Storage
- Parcel number: 045007 00002
Construction
Type & style
- Home type: SingleFamily
- Architectural style: Traditional
- Property subtype: Single Family Residence
Materials
- Brick Veneer, Wood/Composition
- Roof: Composition Shingles
Condition
- New construction: No
- Year built: 1947
Utilities & green energy
- Sewer: Public Sewer
- Water: Public
- Utilities for property: Cable Available
Community & neighborhood
Security
- Security features: Security System, Monitored Alarm System, Dead Bolt Lock(s)
Location
- Region: Memphis
- Subdivision: Humes Heights Addition
Other
Other facts
- Price range: $255K - $255K
- Listing terms: Conventional,FHA
Price history
| Date | Event | Price |
|---|---|---|
| 3/28/2025 | Sold | $255,000-1.9%$163/sqft |
Source: | ||
| 3/1/2025 | Pending sale | $260,000$166/sqft |
Source: | ||
| 11/7/2024 | Price change | $260,000-5.5%$166/sqft |
Source: | ||
| 9/27/2024 | Listed for sale | $275,000+47.8%$176/sqft |
Source: | ||
| 5/25/2017 | Sold | $186,000+13.4%$119/sqft |
Source: | ||
Public tax history
| Year | Property taxes | Tax assessment |
|---|---|---|
| 2025 | $3,091 -12.2% | $58,650 +9.7% |
| 2024 | $3,520 +8.1% | $53,450 |
| 2023 | $3,256 | $53,450 |
Find assessor info on the county website
Neighborhood: East Memphis-Colonial-Yorkshire
Nearby schools
GreatSchools rating
- NAExceptional Children Special PlacementsGrades: PK-12Distance: 0.4 mi
- 5/10Sherwood Middle SchoolGrades: 6-8Distance: 2.6 mi
- 3/10Melrose High SchoolGrades: 9-12Distance: 1.9 mi
Get pre-qualified for a loan
At Zillow Home Loans, we can pre-qualify you in as little as 5 minutes with no impact to your credit score.An equal housing lender. NMLS #10287.
Sell for more on Zillow
Get a Zillow Showcase℠ listing at no additional cost and you could sell for .
$250,100
2% more+$5,002
With Zillow Showcase(estimated)$255,102

