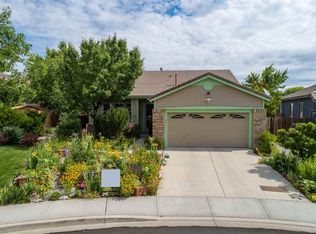Closed
$680,000
2761 Cheshire Ct, Reno, NV 89523
4beds
2,193sqft
Single Family Residence
Built in 1999
10,454.4 Square Feet Lot
$686,200 Zestimate®
$310/sqft
$3,131 Estimated rent
Home value
$686,200
$624,000 - $755,000
$3,131/mo
Zestimate® history
Loading...
Owner options
Explore your selling options
What's special
See this beautiful 4 bedroom, 3 full bathroom Northwest Reno home, close to UNR, downtown, shopping, and all amenities. Situated in a cul de sac, this property features a very functional floor plan, a loft room that could serve as office space, 3 full bathrooms and hardwood floors in the kitchen and living area, and a two bay garage. The kitchen has an island, solid quartz countertops and a beautiful backsplash. The high ceiling in the living area makes for a great gathering space and the fireplace keeps, the room cozy and warm. The backyard has nice space for entertaining guests and summer BBQ parties. The hot tub and outdoor work shed are included in the purchase price. The HVAC system was replaced in 2023.
Zillow last checked: 8 hours ago
Listing updated: May 27, 2025 at 03:00pm
Listed by:
Douglas Gore S.173459 775-484-7709,
eXp Realty
Bought with:
Amy Shocket, BS.58439
Dickson Realty - Sparks
Source: NNRMLS,MLS#: 250004622
Facts & features
Interior
Bedrooms & bathrooms
- Bedrooms: 4
- Bathrooms: 3
- Full bathrooms: 3
Heating
- Fireplace(s), Forced Air, Natural Gas
Cooling
- Central Air, Refrigerated
Appliances
- Included: Additional Refrigerator(s), Dishwasher, Disposal, Gas Cooktop, Gas Range, Microwave, Oven
- Laundry: Laundry Area, Laundry Room, Shelves
Features
- Breakfast Bar, Ceiling Fan(s), High Ceilings, Kitchen Island, Pantry, Smart Thermostat, Walk-In Closet(s)
- Flooring: Carpet, Ceramic Tile, Laminate, Wood
- Windows: Blinds, Double Pane Windows, Drapes, Metal Frames, Rods
- Has basement: No
- Number of fireplaces: 1
- Fireplace features: Gas Log
Interior area
- Total structure area: 2,193
- Total interior livable area: 2,193 sqft
Property
Parking
- Total spaces: 2
- Parking features: Attached, Garage Door Opener
- Attached garage spaces: 2
Features
- Stories: 2
- Patio & porch: Patio
- Exterior features: Dog Run
- Fencing: Back Yard,Full
- Has view: Yes
- View description: Mountain(s)
Lot
- Size: 10,454 sqft
- Features: Cul-De-Sac, Gentle Sloping, Landscaped, Sloped Down, Sprinklers In Front, Sprinklers In Rear
Details
- Parcel number: 20427110
- Zoning: SF8
Construction
Type & style
- Home type: SingleFamily
- Property subtype: Single Family Residence
Materials
- Brick, Stucco, Wood Siding
- Foundation: Crawl Space
- Roof: Pitched,Tile
Condition
- New construction: No
- Year built: 1999
Utilities & green energy
- Sewer: Public Sewer
- Water: Public
- Utilities for property: Cable Available, Electricity Available, Internet Available, Natural Gas Available, Phone Available, Sewer Available, Water Available, Water Meter Installed
Community & neighborhood
Security
- Security features: Smoke Detector(s)
Location
- Region: Reno
- Subdivision: Silverado Ranch Estates 2 Phase 3
HOA & financial
HOA
- Has HOA: Yes
- HOA fee: $90 annually
- Amenities included: None
Other
Other facts
- Listing terms: Cash,Conventional,FHA,VA Loan
Price history
| Date | Event | Price |
|---|---|---|
| 5/27/2025 | Sold | $680,000$310/sqft |
Source: | ||
| 5/15/2025 | Contingent | $680,000$310/sqft |
Source: | ||
| 4/13/2025 | Pending sale | $680,000$310/sqft |
Source: | ||
| 4/10/2025 | Listed for sale | $680,000+152%$310/sqft |
Source: | ||
| 8/15/2002 | Sold | $269,888+32.3%$123/sqft |
Source: Public Record | ||
Public tax history
| Year | Property taxes | Tax assessment |
|---|---|---|
| 2025 | $3,048 +2.9% | $124,423 +5.6% |
| 2024 | $2,961 +3% | $117,861 +0.6% |
| 2023 | $2,874 +3% | $117,132 +19.3% |
Find assessor info on the county website
Neighborhood: Northwest
Nearby schools
GreatSchools rating
- 8/10Rollan D. Melton Elementary SchoolGrades: PK-5Distance: 0.8 mi
- 6/10B D Billinghurst Middle SchoolGrades: 6-8Distance: 1.7 mi
- 7/10Robert Mc Queen High SchoolGrades: 9-12Distance: 0.6 mi
Schools provided by the listing agent
- Elementary: Melton
- Middle: Billinghurst
- High: McQueen
Source: NNRMLS. This data may not be complete. We recommend contacting the local school district to confirm school assignments for this home.
Get a cash offer in 3 minutes
Find out how much your home could sell for in as little as 3 minutes with a no-obligation cash offer.
Estimated market value
$686,200
Get a cash offer in 3 minutes
Find out how much your home could sell for in as little as 3 minutes with a no-obligation cash offer.
Estimated market value
$686,200
