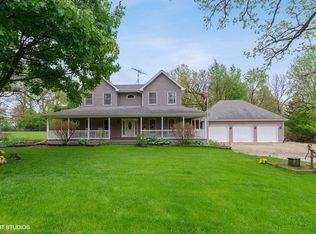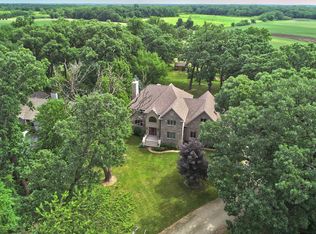PRIVATE ALL BRICK RANCH ON 1 ACRE! SITS ON TOP OF A HILL WITH A GENTLE ROLLING LANDSCAPED LOT. SUMMER IS HOT so you will enjoy this salt water inground pool just put in last year off the patio. THE NEW POOL OF TODAYS GENERATION, SALT WATER, easy and very little maintenance w/solar cover, cement decking with cement patio. Were you wondering? The answer is YES.... Built by Milan Krpan, a prestigous reputation for building a solid well built home. You won't be on top of each other in this home, it has 4100 sq.ft. of living space with 4 bedrooms and 4 bathrooms. IF A NEW KITCHEN IS THE ANSWER TO YOUR DREAM HOME....THIS HOME HAS IT! A KITCHEN DESIGNER was hired to install this $90,000 dollar custom kitchen. All the bells and whistles with granite counters, floor to ceiling custom maple cabinets w/crown molding, two pullout cabinets for all your cooking oils, much, much more, MUST SEE!!! My favorite part is the large windows that are in the kitchen and breakfast nook that look out to your private and relaxing back yard. Covered stamped patio so you can even eat outside while its raining. Tiered to another stamped patio that walks out to the decking of your new in ground pool. Just imagine you won't leave your home. Private changing room and full bath just off sun porch. All NEW UPATED BATHROOMS with a first floor laundry. LIGHT AND BRIGHT BASEMENT WITH LOOKOUT WINDOWS, WALKS OUT TO BACK YARD, finished with family room, kitchen area, bedroom, full bath and 2 storage area with shelves. Concrete stamped patio, porch and sidewalks. Pocket doors separate the kitchen and mud room for privacy. Walk-in Pantry closet. Nest thermostat control. Ring doorbell for security. 2 plus car garage. Private Well with new pump and Septic pumped last year. Roof 2003. Trane Furnace and air conditioner 2005. Propane tank. My thought its the perfect family home with possible in-law arrangements. Not your cookie cutter small new home that sits on a small lot. LOCATION IS GREAT...close to shopping and schools, minutes away I90 and I88. THIS IS YOUR OPPORTUNITY TO MOVE TO THE COUNTRY.....DON'T LET IT SLIP AWAY!
This property is off market, which means it's not currently listed for sale or rent on Zillow. This may be different from what's available on other websites or public sources.


