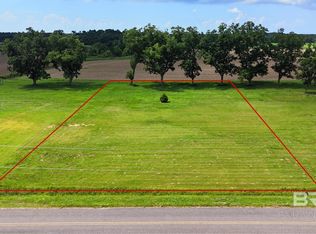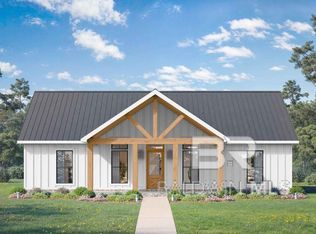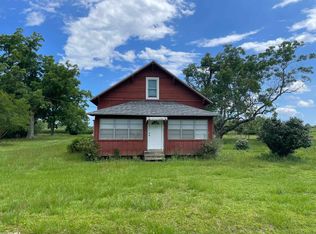Closed
$400,000
27604 Krehling Rd, Elberta, AL 36530
3beds
1,500sqft
Residential
Built in 2025
1 Acres Lot
$401,800 Zestimate®
$267/sqft
$2,304 Estimated rent
Home value
$401,800
$382,000 - $426,000
$2,304/mo
Zestimate® history
Loading...
Owner options
Explore your selling options
What's special
New 3BED/2BA, country cottage currently Under Construction! Enjoy a GOLD-Fortified property in a serene location (while still being in range for Elberta schools bus pick up) w/ no HOA/no restrictions, Hickory LVP throughout, 9" ft+ ceilings throughout (12' Cathedral ceiling in upstairs primary), one year builder warranty, covered front and back patios, spacious yard w/ pecan trees, and many wonderful foundational features. This home is built with 2x6 framed walls, foam insulation, metal roof, septic/well, Beebe's Sentricon, heated/cooled with ductless mini splits (more efficiency), LED lighting (more energy efficiency), lighted closets, and gas tankless water heater (more energy efficiency). The kitchen will have off white cabinets w/ hidden walk-in pantry, stainless vent hood, granite countertops, stainless appliances (stove, DW, microwave), and farm sink. Primary suite (entire second floor) will have the 12' Cathedral ceiling, a large walk-in closet, soaking tub w/ shower, double vanity, & water closet. Don't miss out on this beautiful new construction! Buyer to verify all information during due diligence.
Zillow last checked: 8 hours ago
Listing updated: March 25, 2025 at 11:34am
Listed by:
The Kevin Corcoran Team 251-968-1000,
RE/MAX of Gulf Shores,
Kyra Barmettler 251-233-7304,
RE/MAX of Gulf Shores
Bought with:
Meagan Summers
RE/MAX of Orange Beach
Source: Baldwin Realtors,MLS#: 372506
Facts & features
Interior
Bedrooms & bathrooms
- Bedrooms: 3
- Bathrooms: 2
- Full bathrooms: 2
- Main level bedrooms: 2
Primary bedroom
- Features: Walk-In Closet(s)
- Level: Second
- Area: 283.2
- Dimensions: 16 x 17.7
Bedroom 2
- Level: Main
- Area: 167.58
- Dimensions: 12.6 x 13.3
Bedroom 3
- Level: Main
- Area: 120.96
- Dimensions: 12.6 x 9.6
Primary bathroom
- Features: Double Vanity, Soaking Tub, Private Water Closet, Tub/Shower Combo
Dining room
- Features: Lvg/Dng Combo
Kitchen
- Level: Main
- Area: 162
- Dimensions: 12 x 13.5
Heating
- Electric
Appliances
- Included: Dishwasher, Microwave, Electric Range
Features
- Ceiling Fan(s), En-Suite, High Ceilings
- Flooring: Luxury Vinyl Plank
- Has basement: No
- Has fireplace: No
Interior area
- Total structure area: 1,500
- Total interior livable area: 1,500 sqft
Property
Parking
- Parking features: None
Features
- Levels: Two
- Patio & porch: Covered, Rear Porch
- Has view: Yes
- View description: None
- Waterfront features: No Waterfront
Lot
- Size: 1 Acres
- Dimensions: 151.60 x 287.25
- Features: 1-3 acres
Details
- Parcel number: 6202030001019.001
Construction
Type & style
- Home type: SingleFamily
- Architectural style: Cottage
- Property subtype: Residential
Materials
- Wood Siding
- Foundation: Slab
- Roof: Metal
Condition
- New Construction
- New construction: Yes
- Year built: 2025
Utilities & green energy
- Electric: Baldwin EMC
Community & neighborhood
Community
- Community features: None
Location
- Region: Elberta
- Subdivision: None
Other
Other facts
- Ownership: Whole/Full
Price history
| Date | Event | Price |
|---|---|---|
| 3/25/2025 | Sold | $400,000-4.5%$267/sqft |
Source: | ||
| 1/9/2025 | Listed for sale | $419,000$279/sqft |
Source: | ||
Public tax history
| Year | Property taxes | Tax assessment |
|---|---|---|
| 2025 | $635 +171.9% | $22,680 +171.9% |
| 2024 | $234 +18.5% | $8,340 +18.5% |
| 2023 | $197 | $7,040 +28% |
Find assessor info on the county website
Neighborhood: 36530
Nearby schools
GreatSchools rating
- 6/10Elberta Elementary SchoolGrades: PK-6Distance: 3.1 mi
- 6/10Elberta Middle SchoolGrades: 7-8Distance: 4 mi
- 9/10Elberta Middle SchoolGrades: 9-12Distance: 4 mi
Schools provided by the listing agent
- Elementary: Elberta Elementary
- Middle: Elberta Middle
- High: Elberta High School
Source: Baldwin Realtors. This data may not be complete. We recommend contacting the local school district to confirm school assignments for this home.

Get pre-qualified for a loan
At Zillow Home Loans, we can pre-qualify you in as little as 5 minutes with no impact to your credit score.An equal housing lender. NMLS #10287.
Sell for more on Zillow
Get a free Zillow Showcase℠ listing and you could sell for .
$401,800
2% more+ $8,036
With Zillow Showcase(estimated)
$409,836

